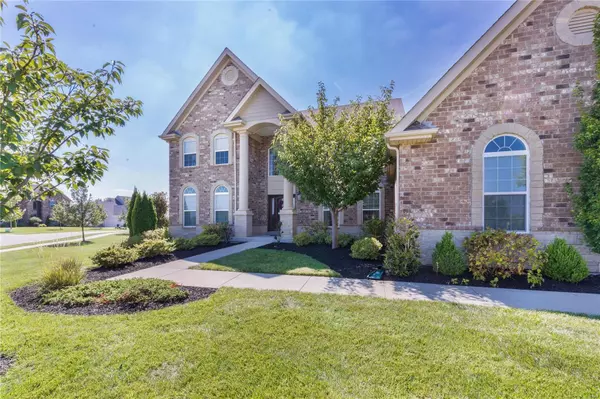$1,300,000
$1,349,000
3.6%For more information regarding the value of a property, please contact us for a free consultation.
655 Brighton Heights CT St Louis, MO 63131
4 Beds
3 Baths
4,859 SqFt
Key Details
Sold Price $1,300,000
Property Type Single Family Home
Sub Type Residential
Listing Status Sold
Purchase Type For Sale
Square Footage 4,859 sqft
Price per Sqft $267
Subdivision Brighton Heights
MLS Listing ID 23053748
Sold Date 11/13/23
Style Other
Bedrooms 4
Full Baths 3
Construction Status 6
Year Built 2017
Building Age 6
Lot Size 0.512 Acres
Acres 0.512
Lot Dimensions 236x130x125
Property Description
BACK ON MARKET, BUYERS LOAN WAS DENIED. NEW PRICE 50K REDUCTION! When you get a second chance at your DREAM HOME! Where prestige meets unparalleled design & exquisite finishes, flawless state-of-the-art luxury. Glorious woodwork, balconies, wide plank hardwood floors, exquisite tile, walls of windows, custom blinds/curtains throughout. Living room/dining/Kitchen/hearth w/gas fireplaces, the epitome of design & prestige. Kitchen appointed w/solid surface countertops, walk-in pantry, wet bar, beverage cooler, center island w/adjacent hearth room w/bead board ceiling/gas fireplace. 1st floor Primary Suite w/soaking tub, gas fireplace, walk-in shower. 2nd floor offers 3beds & 2full bath, loft/family room. Enjoy coffee on the deck & relax overlooking pristine back yard. Just when you think 2 floors lavish space are enough, lower level ready for your imagination create more living space. 3 car garage. No other home offers cosmopolitan lifestyle & private yet close to everything experience.
Location
State MO
County St Louis
Area Parkway South
Rooms
Basement Concrete, Bath/Stubbed, Sump Pump, Unfinished
Interior
Interior Features Center Hall Plan, High Ceilings, Open Floorplan, Carpets, Window Treatments, High Ceilings, Walk-in Closet(s), Some Wood Floors
Heating Forced Air, Zoned
Cooling Electric, Zoned
Fireplaces Number 3
Fireplaces Type Gas
Fireplace Y
Appliance Dishwasher, Disposal, Microwave, Range Hood, Gas Oven, Refrigerator, Stainless Steel Appliance(s), Wall Oven
Exterior
Parking Features true
Garage Spaces 3.0
Amenities Available Underground Utilities
Private Pool false
Building
Lot Description Corner Lot, Streetlights
Story 2
Sewer Public Sewer
Water Public
Architectural Style Traditional
Level or Stories Two
Structure Type Brick Veneer,Fiber Cement
Construction Status 6
Schools
Elementary Schools Barretts Elem.
Middle Schools South Middle
High Schools Parkway South High
School District Parkway C-2
Others
Ownership Private
Acceptable Financing Cash Only, Conventional, FHA, VA
Listing Terms Cash Only, Conventional, FHA, VA
Special Listing Condition Owner Occupied, None
Read Less
Want to know what your home might be worth? Contact us for a FREE valuation!

Our team is ready to help you sell your home for the highest possible price ASAP
Bought with Amanda Perkins






