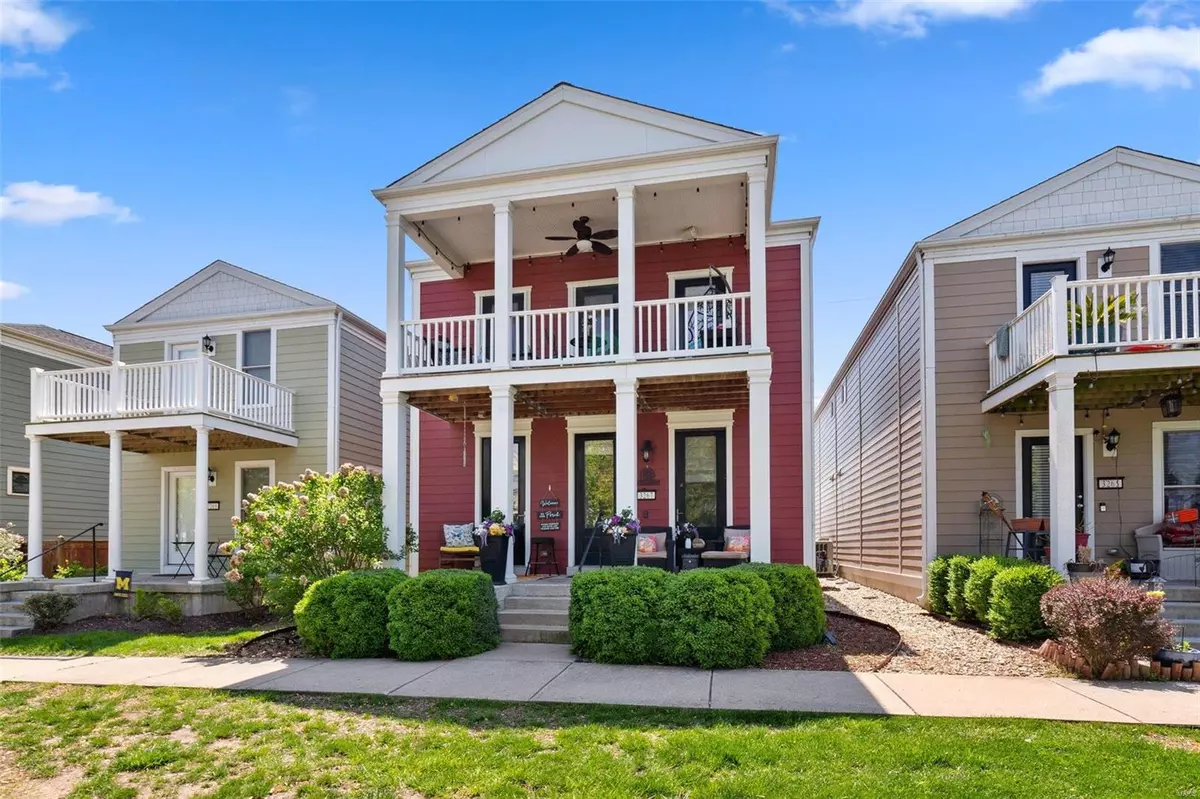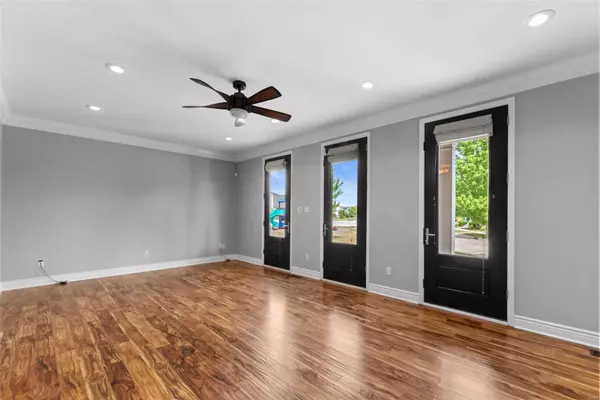$385,000
$375,000
2.7%For more information regarding the value of a property, please contact us for a free consultation.
3267 Simeon Bunker ST St Charles, MO 63301
4 Beds
4 Baths
2,880 SqFt
Key Details
Sold Price $385,000
Property Type Single Family Home
Sub Type Residential
Listing Status Sold
Purchase Type For Sale
Square Footage 2,880 sqft
Price per Sqft $133
Subdivision New Town At St Chas #3-B
MLS Listing ID 23017115
Sold Date 11/09/23
Style Other
Bedrooms 4
Full Baths 3
Half Baths 1
Construction Status 14
HOA Fees $79/ann
Year Built 2009
Building Age 14
Lot Size 2,178 Sqft
Acres 0.05
Lot Dimensions 30x75
Property Description
This French Creole designed Fantastic 4 bedroom, 3.5 bath home gleaming with fantastic finishes. This two story home boasts beautiful hard wood flooring and 9 foot ceilings. 42" cabinets, granite countertops and dining room with shiplap accent wall. Step outside to enjoy the water view just beyond your new hot tub. Back inside, climb the stairs and you'll be awed by the primary bedroom suite with private access to a balcony perfect for relaxing after a long bath in the updated jacuzzi bath. Three additional bedrooms, oversized bathroom and convenient updated laundry room complete the second floor. The recently finished lower level includes a full bathroom boasting a large walk in shower and stylish barn door, separating a sleeping space from a recreational area to enjoy entertainment or family fun. This home is close to the convenience of New Town and all it has to offer, from the farmers market to the restaurants and pools. Why wait, this is your home!!
Location
State MO
County St Charles
Area Orchard Farm
Rooms
Basement Concrete, Bathroom in LL, Egress Window(s), Full, Rec/Family Area, Sleeping Area, Sump Pump
Interior
Interior Features High Ceilings, Open Floorplan, Carpets, Walk-in Closet(s)
Heating Forced Air
Cooling Ceiling Fan(s), Electric
Fireplace Y
Appliance Dishwasher, Disposal, Microwave, Gas Oven, Stainless Steel Appliance(s)
Exterior
Parking Features true
Garage Spaces 2.0
Amenities Available Pool
Private Pool false
Building
Lot Description Backs to Comm. Grnd, Level Lot, Park Adjacent, Park View, Pond/Lake, Sidewalks, Streetlights, Water View
Story 2
Sewer Public Sewer
Water Public
Architectural Style Craftsman, Traditional
Level or Stories Two
Structure Type Fiber Cement
Construction Status 14
Schools
Elementary Schools Discovery/Orchard Farm
Middle Schools Orchard Farm Middle
High Schools Orchard Farm Sr. High
School District Orchard Farm R-V
Others
Ownership Private
Acceptable Financing Cash Only, Conventional, FHA
Listing Terms Cash Only, Conventional, FHA
Special Listing Condition None
Read Less
Want to know what your home might be worth? Contact us for a FREE valuation!

Our team is ready to help you sell your home for the highest possible price ASAP
Bought with Patricia Wilson






