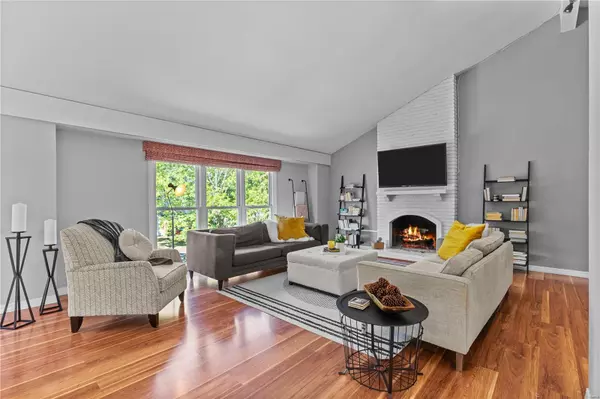$485,000
$485,000
For more information regarding the value of a property, please contact us for a free consultation.
15376 Timber Hill LN Chesterfield, MO 63017
4 Beds
3 Baths
2,414 SqFt
Key Details
Sold Price $485,000
Property Type Single Family Home
Sub Type Residential
Listing Status Sold
Purchase Type For Sale
Square Footage 2,414 sqft
Price per Sqft $200
Subdivision Meadowbrook Farm 4
MLS Listing ID 23056641
Sold Date 11/09/23
Style Split Foyer
Bedrooms 4
Full Baths 3
Construction Status 47
HOA Fees $14/ann
Year Built 1976
Building Age 47
Lot Size 0.254 Acres
Acres 0.2537
Lot Dimensions 128x87 approx
Property Description
Elegant UPDATED split foyer with finished lower level, situated in QUIET COURT backing to 16 ACRES wooded common ground. Classic curb appeal with BRICK FRONT, carriage-style OVERSIZED GARAGE & white vinyl FENCED YARD. Double door 2-story entry leads to OPEN VAULTED living/dining/kitchen with WIDE PLANK ENGINEERED HARDWOOD flooring. Bright triple window wall & cozy woodburning fireplace. Impressive CUSTOM KITCHEN with 42" raised-panel cabinets, crown, tile backsplash, GRANITE COUNTERS, oversized center island bar, pendant lights, stainless appliances & built-in details. French doors to multi-level COMPOSITE DECK with shade sails - ideal for entertaining. Primary suite with double door entry, WALK-IN CLOSET, dual vanity, designer tile & FRAMELESS SHOWER/tub. Secondary bedrooms share bath with tub/shower combo. Downstairs rec room with recessed lights, bonus room, GUEST QUARTERS, laundry, plus storage. Near Highways 141/64/340/100, Meadowbrook Country Club & AWARD-WINNING SCHOOLS.
Location
State MO
County St Louis
Area Parkway West
Rooms
Basement Concrete, Bathroom in LL, Egress Window(s), Partially Finished, Rec/Family Area, Sleeping Area, Storage Space
Interior
Interior Features Open Floorplan, Special Millwork, Vaulted Ceiling, Walk-in Closet(s)
Heating Forced Air
Cooling Ceiling Fan(s), Electric
Fireplaces Number 1
Fireplaces Type Full Masonry, Woodburning Fireplce
Fireplace Y
Appliance Dishwasher, Disposal, Front Controls on Range/Cooktop, Microwave, Electric Oven, Stainless Steel Appliance(s)
Exterior
Parking Features true
Garage Spaces 2.0
Amenities Available Underground Utilities
Private Pool false
Building
Lot Description Backs to Comm. Grnd, Backs to Trees/Woods, Cul-De-Sac, Fencing, Sidewalks, Streetlights
Sewer Public Sewer
Water Public
Architectural Style Contemporary
Level or Stories Multi/Split
Structure Type Brick,Vinyl Siding
Construction Status 47
Schools
Elementary Schools Claymont Elem.
Middle Schools West Middle
High Schools Parkway West High
School District Parkway C-2
Others
Ownership Private
Acceptable Financing Cash Only, Conventional, FHA, Government, VA, Other
Listing Terms Cash Only, Conventional, FHA, Government, VA, Other
Special Listing Condition Renovated, None
Read Less
Want to know what your home might be worth? Contact us for a FREE valuation!

Our team is ready to help you sell your home for the highest possible price ASAP
Bought with Jenifer Garcia






