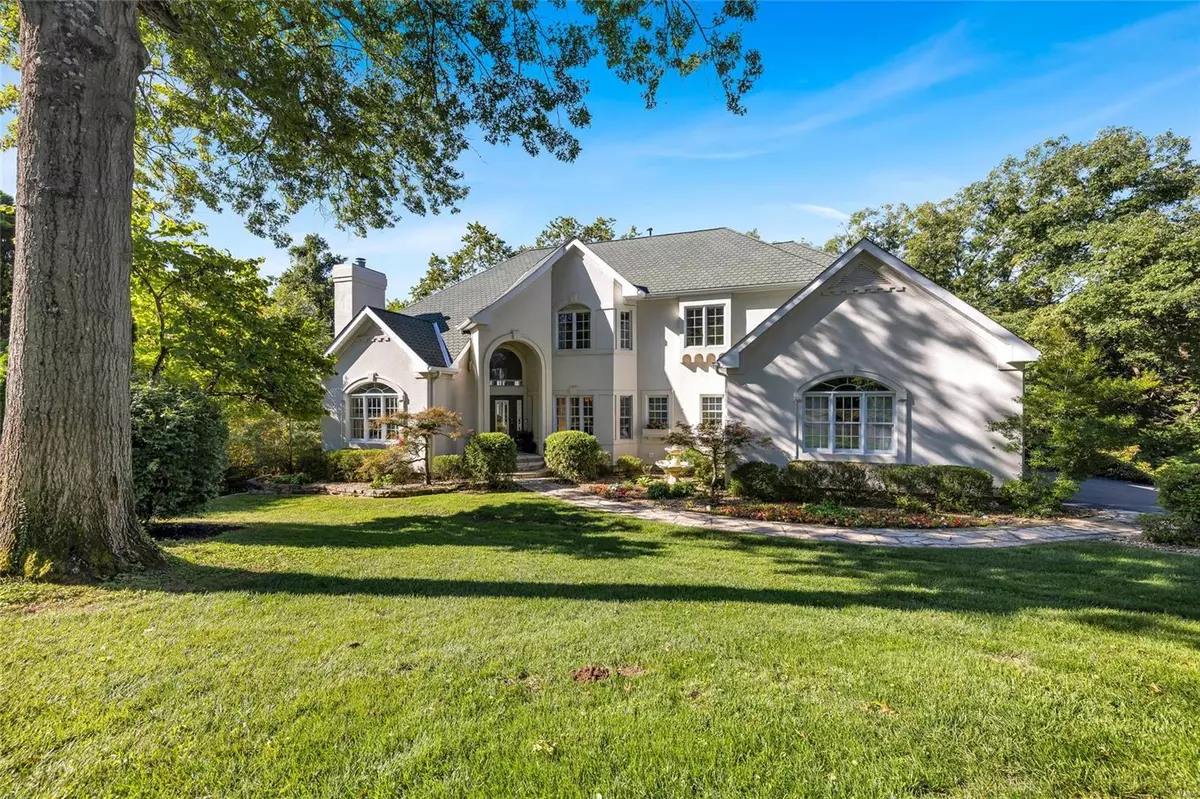$930,000
$815,000
14.1%For more information regarding the value of a property, please contact us for a free consultation.
12525 Maret DR St Louis, MO 63127
4 Beds
4 Baths
3,759 SqFt
Key Details
Sold Price $930,000
Property Type Single Family Home
Sub Type Residential
Listing Status Sold
Purchase Type For Sale
Square Footage 3,759 sqft
Price per Sqft $247
Subdivision Longview Acres
MLS Listing ID 23056319
Sold Date 11/02/23
Style Other
Bedrooms 4
Full Baths 3
Half Baths 1
Construction Status 30
HOA Fees $25/ann
Year Built 1993
Building Age 30
Lot Size 0.750 Acres
Acres 0.75
Lot Dimensions 175/202Ft x 195/218Ft
Property Description
Beautiful 2sty stucco custom home located on a private wooded lot in Sunset Hills backing to Laumeier Sculpture Park. Park can be accessed thru gate in the rear of yard via walking/riding trail. Enter the home to a 2sty foyer that opens to a 2sty great room w/ large arched windows w/ amazing wooded view. First floor den w/ french doors & a gas F/P. Dining room has a custom coffered ceiling with crown molding. Kitchen has custom refinished cabinets, granite counters, center island, breakfast bar and opens to large breakfast area. 1st floor half bath & laundry room. Four upstairs bedrooms. Master suite w/ master bath, double sink vanity, whirlpool tub, separate shower and two walk-in closets. 1000 sq ft walkout finished lower level with loads of windows and natural light, full bath, large open rec & living room, kitchenette & workout area. Out the rear is a screened porch with ceiling fan that opens to an open deck. Multiple patio areas and an in-ground sprinkler system.
Location
State MO
County St Louis
Area Lindbergh
Rooms
Basement Bathroom in LL, Full, Partially Finished, Concrete, Rec/Family Area, Walk-Out Access
Interior
Interior Features Coffered Ceiling(s), Carpets, Walk-in Closet(s), Wet Bar, Some Wood Floors
Heating Forced Air, Humidifier, Zoned
Cooling Ceiling Fan(s), Electric, Zoned
Fireplaces Number 1
Fireplaces Type Gas
Fireplace Y
Appliance Dishwasher, Disposal, Microwave, Range Hood, Gas Oven
Exterior
Garage true
Garage Spaces 3.0
Waterfront false
Private Pool false
Building
Lot Description Backs to Public GRND, Backs to Trees/Woods, Fencing, Park Adjacent
Story 2
Sewer Public Sewer
Water Public
Architectural Style Traditional
Level or Stories Two
Structure Type Stucco
Construction Status 30
Schools
Elementary Schools Crestwood Elem.
Middle Schools Truman Middle School
High Schools Lindbergh Sr. High
School District Lindbergh Schools
Others
Ownership Private
Acceptable Financing Cash Only, Conventional, FHA, VA
Listing Terms Cash Only, Conventional, FHA, VA
Special Listing Condition Owner Occupied, None
Read Less
Want to know what your home might be worth? Contact us for a FREE valuation!

Our team is ready to help you sell your home for the highest possible price ASAP
Bought with Patricia Coursault






