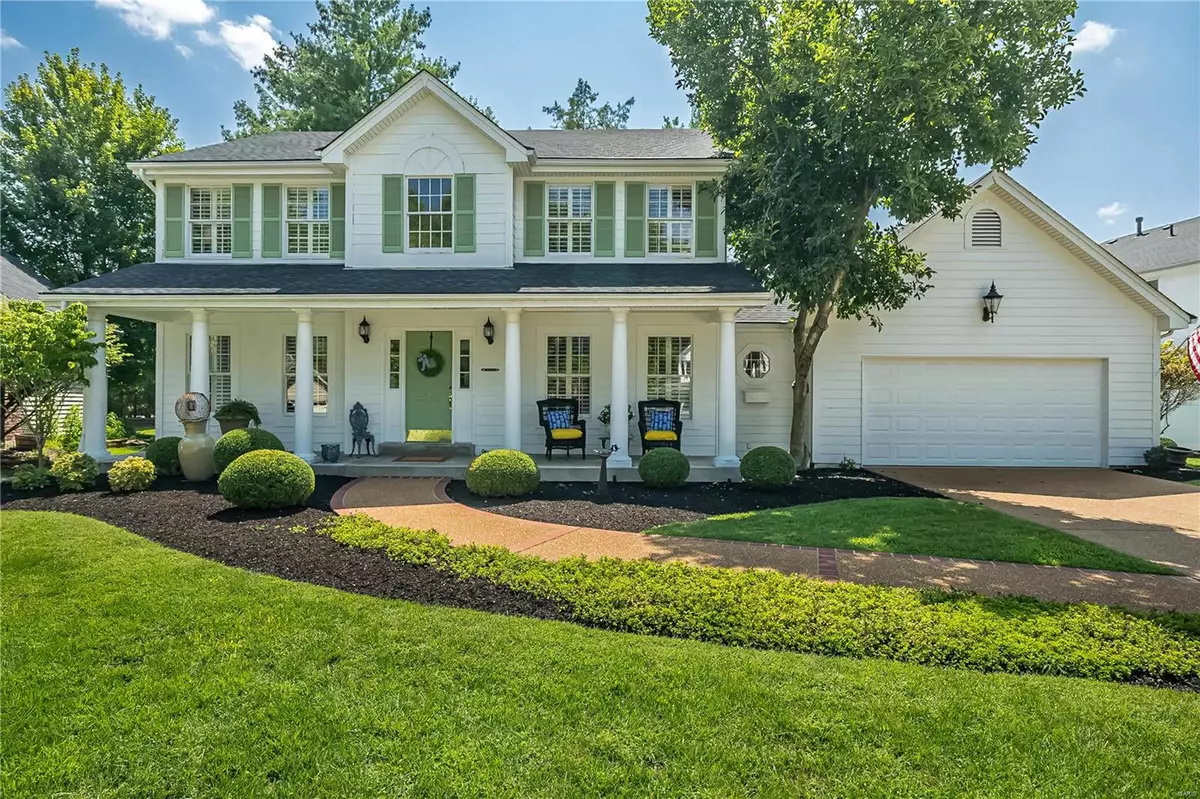$625,000
$625,000
For more information regarding the value of a property, please contact us for a free consultation.
712 Kerley CT Wildwood, MO 63011
4 Beds
4 Baths
3,950 SqFt
Key Details
Sold Price $625,000
Property Type Single Family Home
Sub Type Residential
Listing Status Sold
Purchase Type For Sale
Square Footage 3,950 sqft
Price per Sqft $158
Subdivision Pointe Clayton
MLS Listing ID 23050640
Sold Date 10/26/23
Style Other
Bedrooms 4
Full Baths 3
Half Baths 1
Construction Status 35
HOA Fees $62/ann
Year Built 1988
Building Age 35
Lot Size 10,454 Sqft
Acres 0.24
Lot Dimensions 93 x 110
Property Description
Exquisite 4 Bedroom, 3.5 Bath Charming Wildwood Home - Nestled in a beautiful cul-de-sac, this enchanting 2-story family home is a true gem that blends elegance with functionality. With its captivating charm, abundant storage options, and inviting atmosphere, this residence is a perfect haven for families and those who love to entertain. From the moment you step through the front door, you'll be greeted by an ambiance that exudes charm and warmth. Thoughtful architectural details and tasteful finishes create an inviting and cozy atmosphere. From spacious closets to clever built-in solutions, you'll find plenty of room to organize your belongings and keep your living spaces clutter-free. The outdoor patio provides the perfect setting for hosting gatherings. Spanning 3 levels, this family home offers an abundance of space to accommodate your lifestyle needs. With generously sized bedrooms and a well-proportioned living area, everyone in the household will have room to relax and unwind.
Location
State MO
County St Louis
Area Lafayette
Rooms
Basement Bathroom in LL, Fireplace in LL, Partially Finished
Interior
Interior Features Bookcases, Special Millwork, Window Treatments, Walk-in Closet(s), Wet Bar, Some Wood Floors
Heating Forced Air
Cooling Electric
Fireplaces Number 2
Fireplaces Type Gas
Fireplace Y
Appliance Grill, Central Vacuum, Dishwasher, Dryer, Electric Cooktop, Microwave, Refrigerator, Wall Oven, Washer, Wine Cooler
Exterior
Parking Features true
Garage Spaces 2.0
Amenities Available Pool, Tennis Court(s)
Private Pool false
Building
Lot Description Cul-De-Sac, Level Lot
Story 2
Sewer Public Sewer
Water Public
Architectural Style Traditional
Level or Stories Two
Structure Type Fiber Cement, Frame
Construction Status 35
Schools
Elementary Schools Babler Elem.
Middle Schools Rockwood Valley Middle
High Schools Lafayette Sr. High
School District Rockwood R-Vi
Others
Ownership Private
Acceptable Financing Cash Only, Conventional
Listing Terms Cash Only, Conventional
Special Listing Condition Owner Occupied, None
Read Less
Want to know what your home might be worth? Contact us for a FREE valuation!

Our team is ready to help you sell your home for the highest possible price ASAP
Bought with Jonathan Blanchard





