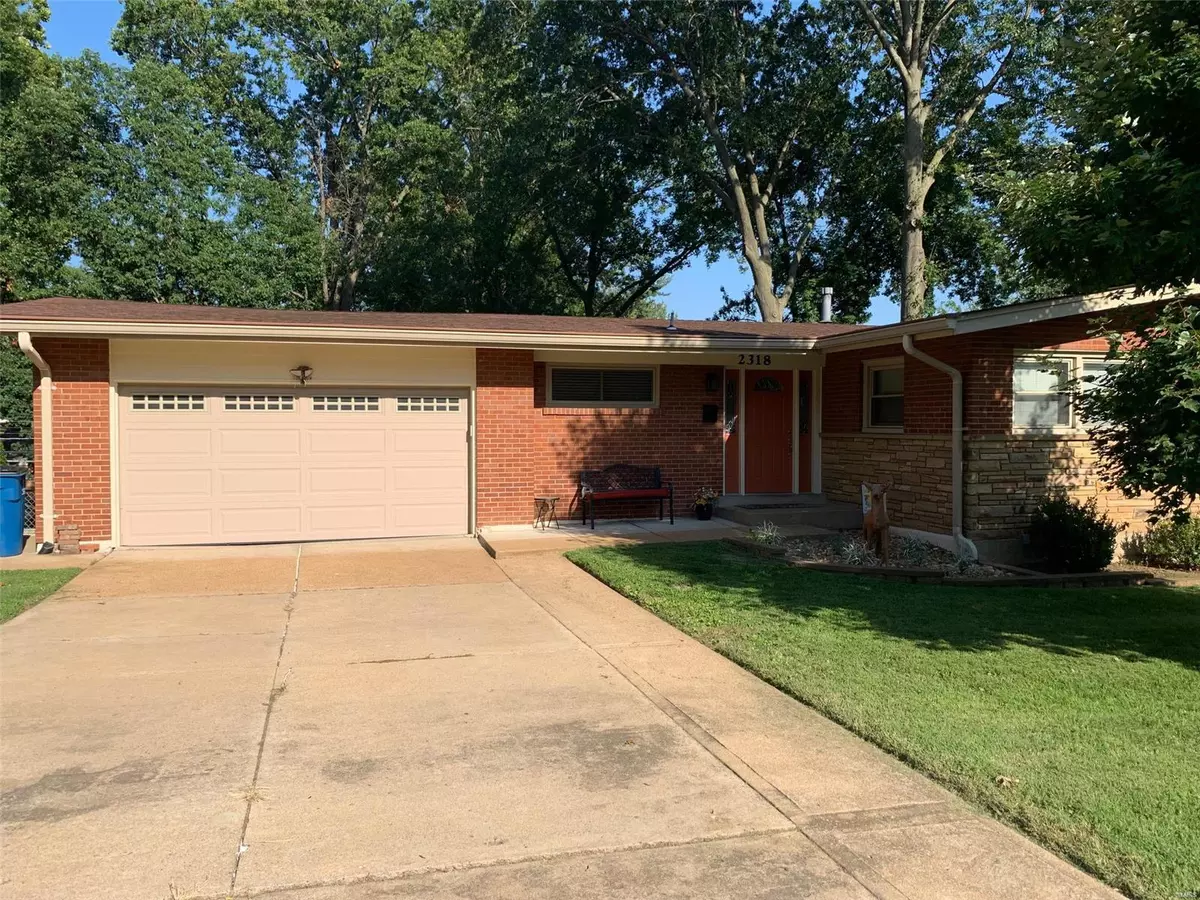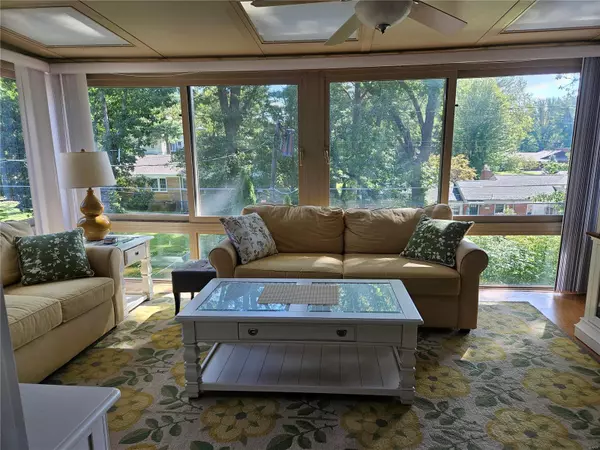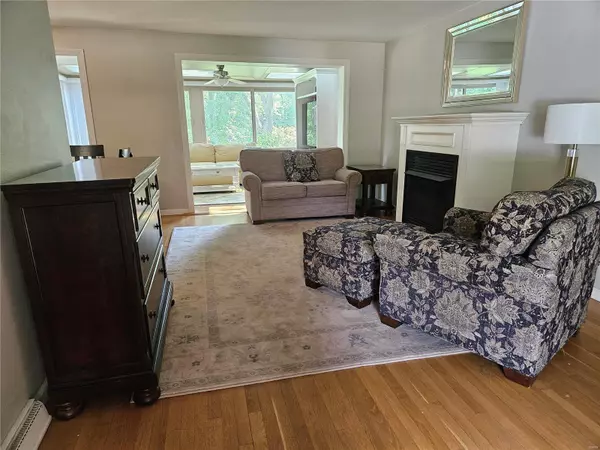$250,000
$245,000
2.0%For more information regarding the value of a property, please contact us for a free consultation.
2318 Kenosho AVE St Louis, MO 63114
3 Beds
3 Baths
1,490 SqFt
Key Details
Sold Price $250,000
Property Type Single Family Home
Sub Type Residential
Listing Status Sold
Purchase Type For Sale
Square Footage 1,490 sqft
Price per Sqft $167
Subdivision Lake View Hills
MLS Listing ID 23054645
Sold Date 10/27/23
Style Ranch
Bedrooms 3
Full Baths 3
Construction Status 66
Year Built 1957
Building Age 66
Lot Size 8,999 Sqft
Acres 0.2066
Lot Dimensions 119X75
Property Description
Remarkable Full Brick 3 bedroom 3 bath Ranch home! Move in ready and appliances included! All major items in this home have been updated within the last 10 years. Gutter Helmets makes this home maintenance free! Close to shopping and 1/2 a mile to the community center. Check out the gorgeous 4 Seasons room, wood flooring, finished basement and massive patio! Entertain Family and friends for a fall cookout using the convenient Weber gas grill. Hurry won't last!
Location
State MO
County St Louis
Area Ritenour
Rooms
Basement Concrete, Bathroom in LL, Fireplace in LL, Full, Concrete, Rec/Family Area, Sleeping Area, Walk-Out Access
Interior
Interior Features Open Floorplan, Window Treatments, Some Wood Floors
Heating Forced Air
Cooling Attic Fan, Ceiling Fan(s), Electric
Fireplaces Number 2
Fireplaces Type Gas
Fireplace Y
Appliance Grill, Dishwasher, Double Oven, Dryer, Microwave, Electric Oven
Exterior
Parking Features true
Garage Spaces 2.0
Private Pool false
Building
Lot Description Chain Link Fence, Fencing, Park View, Sidewalks
Story 1
Sewer Community Sewer
Water Public
Architectural Style Traditional
Level or Stories One
Structure Type Fl Brick/Stn Veneer, Frame
Construction Status 66
Schools
Elementary Schools Wyland Elem.
Middle Schools Ritenour Middle
High Schools Ritenour Sr. High
School District Ritenour
Others
Ownership Private
Acceptable Financing Cash Only, Conventional, VA
Listing Terms Cash Only, Conventional, VA
Special Listing Condition Owner Occupied, None
Read Less
Want to know what your home might be worth? Contact us for a FREE valuation!

Our team is ready to help you sell your home for the highest possible price ASAP
Bought with Kevin Dodson






