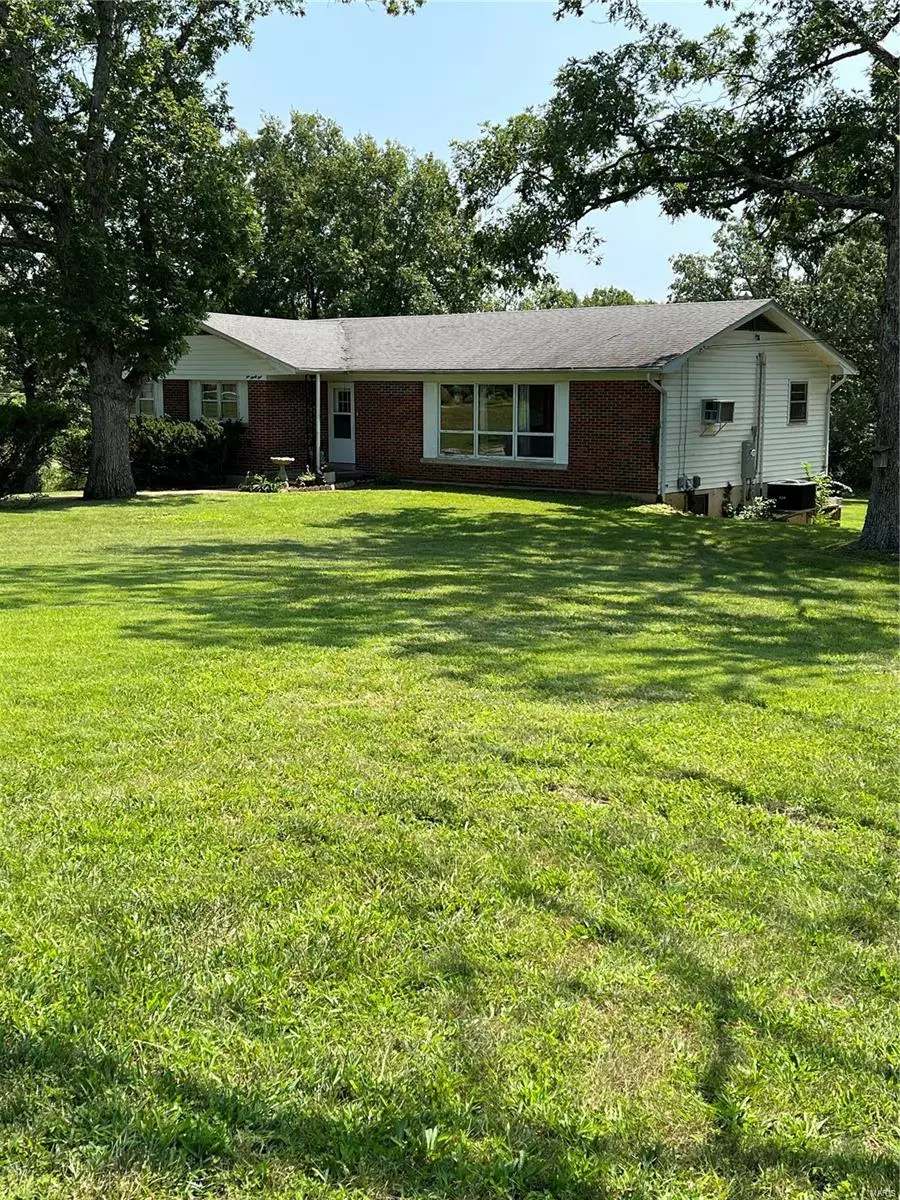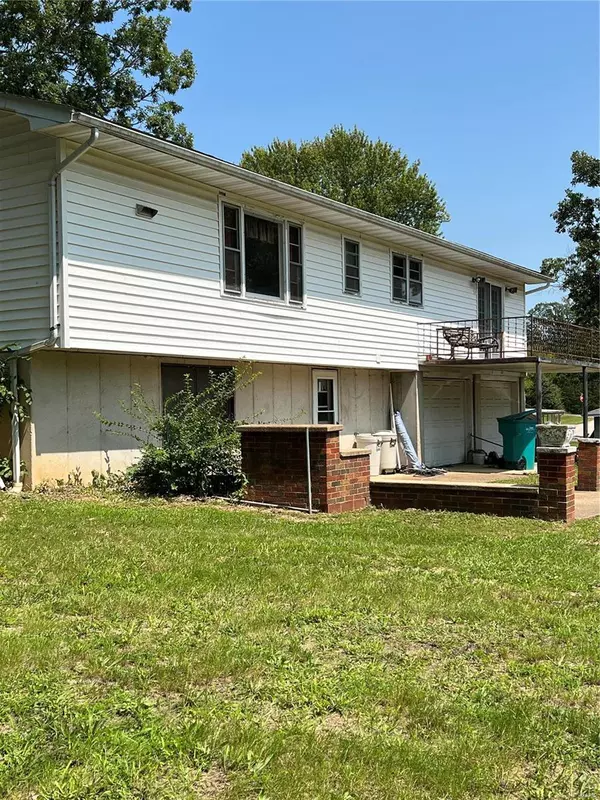$189,000
$189,000
For more information regarding the value of a property, please contact us for a free consultation.
1091 Sappington Bridge RD Sullivan, MO 63080
3 Beds
3 Baths
1,753 SqFt
Key Details
Sold Price $189,000
Property Type Single Family Home
Sub Type Residential
Listing Status Sold
Purchase Type For Sale
Square Footage 1,753 sqft
Price per Sqft $107
Subdivision Cyrus Dace Sub#2
MLS Listing ID 23049978
Sold Date 10/27/23
Style Ranch
Bedrooms 3
Full Baths 3
Construction Status 58
Year Built 1965
Building Age 58
Lot Dimensions 180x775
Property Description
Huge Price Reduction, Seller is motivated to sell! Beautiful location on 3.2acres in park like setting. Main level 1753 square feet with 3 large bedrooms and 2 full baths, main floor laundry, kitchen and dining combo and extra large living room. In the partially finished basement there is a small kitchen with stove and freezer that stay, with full bath and utility room with another laundry room and storage, plus a large area for a family room, rec room or a man cave. Upstairs laundry has stackable washer and dryer, basement has regular washer and dryer and all stay with the house. Extra large 2 car rear entry garage that tucks under one end of the house, room enough for workshop, storage and still be able to park both of your cars inside. This home has two sources of heat, electric base board heaters and /or propane forced air furnace and central air. This home has all the space you need with a great location.
Location
State MO
County Crawford
Area Sullivan C-2(Crwfd)
Rooms
Basement Bathroom in LL, Full, Daylight/Lookout Windows, Partially Finished, Concrete, Rec/Family Area, Walk-Out Access, Walk-Up Access
Interior
Interior Features Center Hall Plan, Carpets, Window Treatments
Heating Baseboard, Forced Air
Cooling Wall/Window Unit(s), Attic Fan, Ceiling Fan(s), Electric
Fireplaces Number 1
Fireplaces Type Gas
Fireplace Y
Appliance Dishwasher, Disposal, Dryer, Microwave, Electric Oven, Refrigerator, Washer
Exterior
Parking Features true
Garage Spaces 4.0
Private Pool false
Building
Lot Description Backs to Trees/Woods
Story 1
Sewer Public Sewer
Water Public
Architectural Style Traditional
Level or Stories One
Structure Type Brk/Stn Veneer Frnt, Vinyl Siding
Construction Status 58
Schools
Elementary Schools Sullivan Elem.
Middle Schools Sullivan Middle
High Schools Sullivan Sr. High
School District Sullivan
Others
Ownership Private
Acceptable Financing Cash Only, Conventional, FHA, Government
Listing Terms Cash Only, Conventional, FHA, Government
Special Listing Condition None
Read Less
Want to know what your home might be worth? Contact us for a FREE valuation!

Our team is ready to help you sell your home for the highest possible price ASAP
Bought with Rachel Shoemaker






