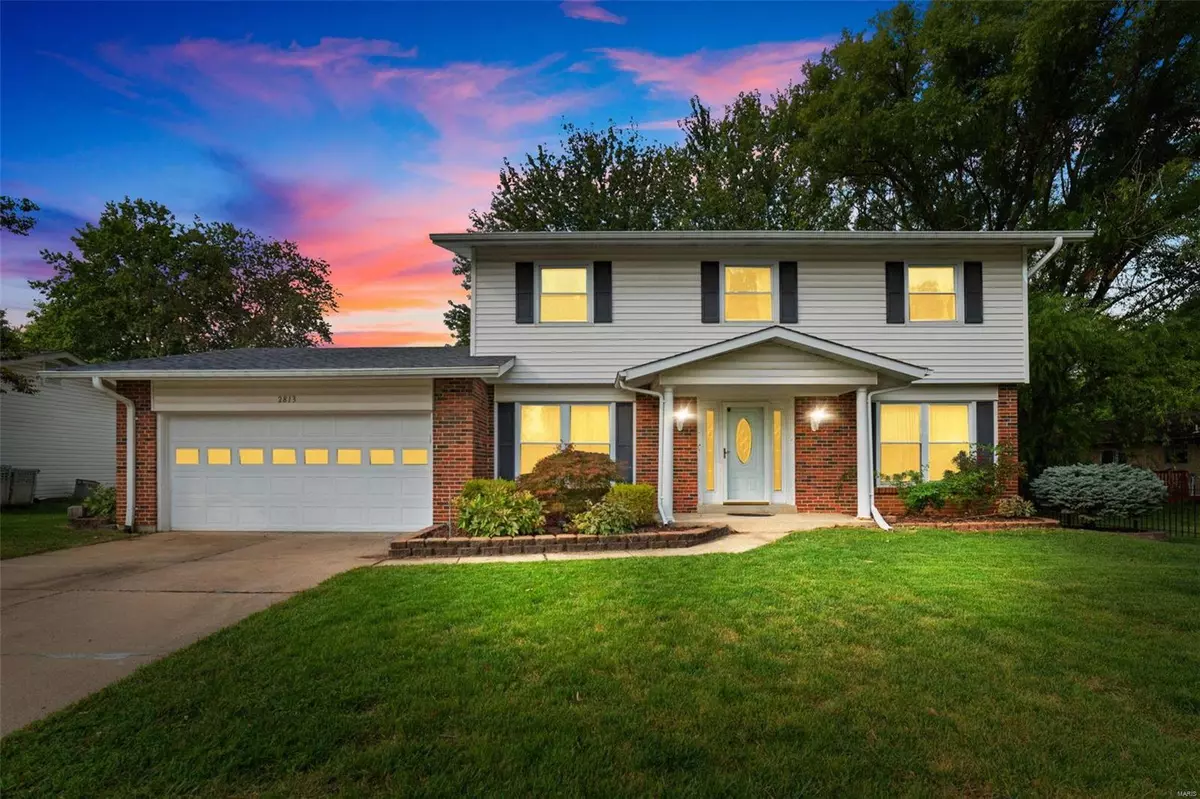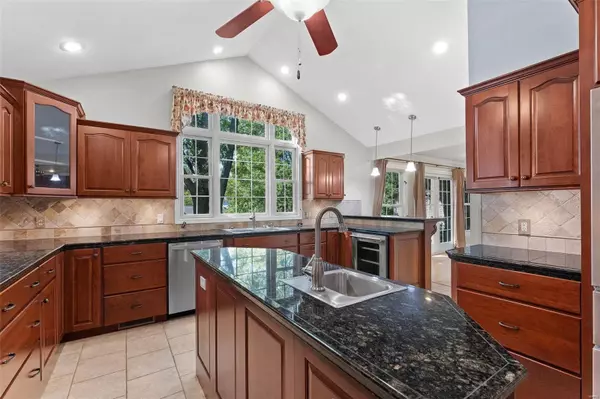$349,900
$349,900
For more information regarding the value of a property, please contact us for a free consultation.
2813 Mockingbird DR St Charles, MO 63301
4 Beds
4 Baths
3,015 SqFt
Key Details
Sold Price $349,900
Property Type Single Family Home
Sub Type Residential
Listing Status Sold
Purchase Type For Sale
Square Footage 3,015 sqft
Price per Sqft $116
Subdivision Sunnybrook Park #6
MLS Listing ID 23050882
Sold Date 10/26/23
Style Other
Bedrooms 4
Full Baths 3
Half Baths 1
Construction Status 48
Year Built 1975
Building Age 48
Lot Size 10,263 Sqft
Acres 0.2356
Lot Dimensions 80x133
Property Description
Open House 10/1 from 1-3 pm! Look no further, this 2-story St. Charles home has it all w/ 4 beds, 3.5 baths & 3,015 total sq ft! This massive, open floorplan is perfect to entertain family & friends with bamboo floors throughout the main level, dining room, living room, sitting room w/ gas fireplace & family room & continues into the gourmet kitchen w/ custom 42in cabinets, vaulted ceilings, can lights, tile backsplash, granite counters, center island, breakfast bar, planning desk, pantry & stainless appliances including: double oven, gas stove, food warmer drawer & wine cooler. Mudroom/laundry rm work as a breeze way to 2-car oversized garage & 4 seasons room w/ hot tub. Upstairs boasts 3 guest bedrooms serviced by a hall bath & primary suite w/ large closets. The finished LL offers family room/rec area w/ wet bar & 1/2 bath. 20x12 deck overlooks the fenced-in backyard w/ shed & greenhouse w/ water & electric. Close proximity to downtown St. Charles, shops & restaurants. Welcome home!
Location
State MO
County St Charles
Area St. Charles
Rooms
Basement Concrete, Bathroom in LL, Full, Partially Finished, Concrete, Rec/Family Area
Interior
Interior Features Open Floorplan, Carpets, Walk-in Closet(s), Wet Bar
Heating Forced Air
Cooling Attic Fan, Ceiling Fan(s), Electric
Fireplaces Number 1
Fireplaces Type Gas
Fireplace Y
Appliance Dishwasher, Disposal, Microwave, Range Hood, Gas Oven, Refrigerator, Stainless Steel Appliance(s), Wall Oven, Wine Cooler
Exterior
Parking Features true
Garage Spaces 2.0
Private Pool false
Building
Lot Description Fencing, Level Lot
Story 2
Sewer Public Sewer
Water Public
Architectural Style Traditional
Level or Stories Two
Structure Type Brick, Vinyl Siding
Construction Status 48
Schools
Elementary Schools George M. Null Elem.
Middle Schools Jefferson / Hardin
High Schools St. Charles High
School District St. Charles R-Vi
Others
Ownership Private
Acceptable Financing Cash Only, Conventional
Listing Terms Cash Only, Conventional
Special Listing Condition None
Read Less
Want to know what your home might be worth? Contact us for a FREE valuation!

Our team is ready to help you sell your home for the highest possible price ASAP
Bought with Sandra Bichel






