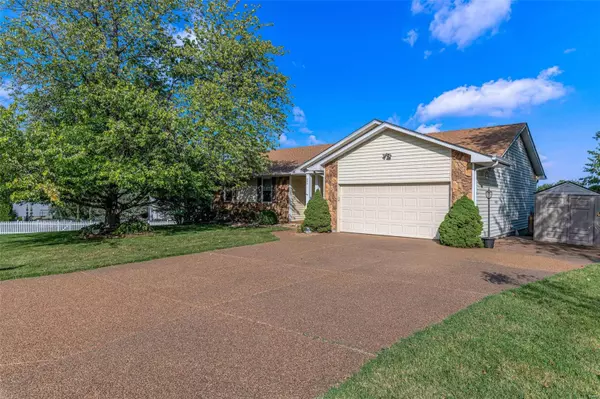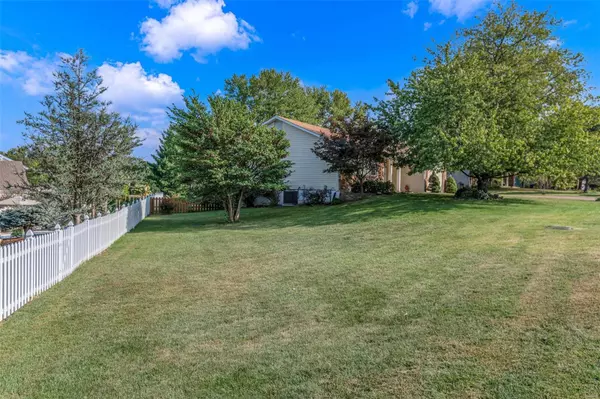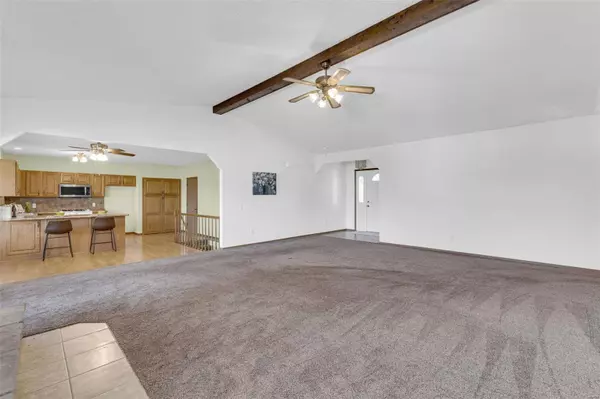$342,000
$339,000
0.9%For more information regarding the value of a property, please contact us for a free consultation.
224 Timberidge DR St Peters, MO 63376
3 Beds
3 Baths
1,543 SqFt
Key Details
Sold Price $342,000
Property Type Single Family Home
Sub Type Residential
Listing Status Sold
Purchase Type For Sale
Square Footage 1,543 sqft
Price per Sqft $221
Subdivision Hermitage #1
MLS Listing ID 23053537
Sold Date 10/23/23
Style Ranch
Bedrooms 3
Full Baths 2
Half Baths 1
Construction Status 39
Year Built 1984
Building Age 39
Lot Size 0.383 Acres
Acres 0.3825
Lot Dimensions 181 x 261
Property Description
Location plus paradise!! This three bedroom, 2 1/2 bath home is a park lover's paradise. As you enter the home you will be greeted by a vaulted ceiling and stone fireplace with buck stove insert. The kitchen features a breakfast room, breakfast bar, generous sized pantry, and leads to the gorgeous screened in porch. In addition, this home is equipped with a main floor laundry just adjacent to the kitchen. The three car aggregate driveway is freshly sealed. French doors from the breakfast room lead to the screened porch, surrounded by a 400 sq. foot newly painted cedar deck where you can relax, enjoy a park like setting all the while keeping the mosquitos at bay. The level backyard is unbelievably beautiful and huge. The windows are all Anderson tilt-in easy clean. The home has a brand new HVAC system, May 2023, as well as an additional heating unit in the lower level with a workshop area. This is unincorporated St. Peters where there are no HOA fees as well.
Location
State MO
County St Charles
Area Francis Howell North
Rooms
Basement Bathroom in LL, Full, Partially Finished, Concrete, Rec/Family Area, Sleeping Area
Interior
Interior Features Carpets, Window Treatments, Some Wood Floors
Heating Forced Air
Cooling Attic Fan, Ceiling Fan(s), Gas
Fireplaces Number 1
Fireplaces Type Full Masonry, Insert, Woodburning Fireplce
Fireplace Y
Appliance Dishwasher, Disposal, Dryer, Gas Cooktop, Microwave, Electric Oven, Washer
Exterior
Parking Features true
Garage Spaces 2.0
Amenities Available Workshop Area
Private Pool false
Building
Lot Description Fencing, Level Lot, Streetlights
Story 1
Sewer Public Sewer
Water Public
Architectural Style Traditional
Level or Stories One
Structure Type Vinyl Siding
Construction Status 39
Schools
Elementary Schools Henderson Elem.
Middle Schools Barnwell Middle
High Schools Francis Howell North High
School District Francis Howell R-Iii
Others
Ownership Private
Acceptable Financing Cash Only, Conventional, FHA
Listing Terms Cash Only, Conventional, FHA
Special Listing Condition None
Read Less
Want to know what your home might be worth? Contact us for a FREE valuation!

Our team is ready to help you sell your home for the highest possible price ASAP
Bought with Betsy Wells






