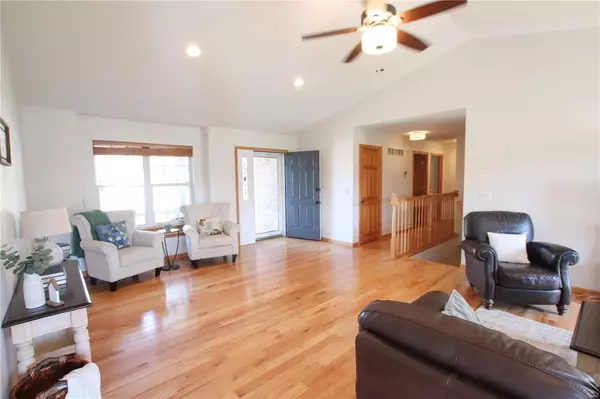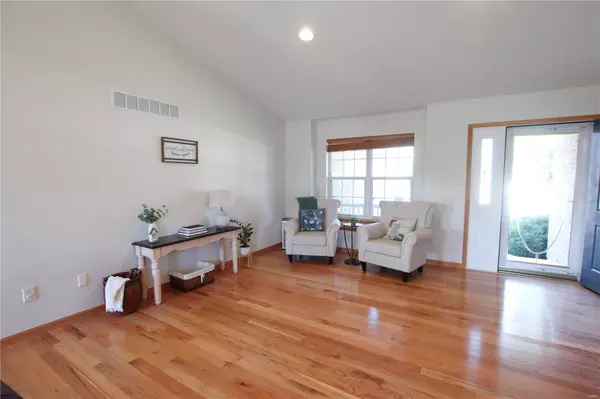$339,000
$339,000
For more information regarding the value of a property, please contact us for a free consultation.
124 Sangre De Cristo Sullivan, MO 63080
3 Beds
3 Baths
1,641 SqFt
Key Details
Sold Price $339,000
Property Type Single Family Home
Sub Type Residential
Listing Status Sold
Purchase Type For Sale
Square Footage 1,641 sqft
Price per Sqft $206
Subdivision Cripple Creek Estates
MLS Listing ID 23049508
Sold Date 10/20/23
Style Ranch
Bedrooms 3
Full Baths 3
Construction Status 25
Year Built 1998
Building Age 25
Lot Size 0.357 Acres
Acres 0.3571
Lot Dimensions 15554
Property Description
Beautiful, well maintained, move in ready home in a great neighborhood! Before entering the home, you'll notice the beautiful lush landscaping and quiet cul-de-sac it's located on. Recently updated with new paint throughout, new light fixtures, new hardware and new faucets in master bathroom. The home features a great room with vaulted ceilings and solid wood flooring. Kitchen has custom solid wood cabinetry, breakfast bar, ceramic tiling, appliances and pantry. The eat in kitchen area features French doors that lead to the outdoor covered patio. Master bedroom suite has a large bay window, large walk in closet and master bathroom. Two additional bedrooms and an additional full bathroom on the main level. Open staircase leads to the full finished basement, complete with a bonus full kitchen, dining space, lower level sleeping area, full bathroom, large family room and gas fireplace. Lower level also has an unfinished storage space with battery backup sump pump and a side walk up.
Location
State MO
County Franklin
Area Sullivan C-2(Frnkl)
Rooms
Basement Bathroom in LL, Fireplace in LL, Full, Partially Finished, Rec/Family Area, Sleeping Area, Sump Pump, Walk-Up Access
Interior
Interior Features Center Hall Plan, Open Floorplan, Carpets, Window Treatments, Vaulted Ceiling, Walk-in Closet(s), Some Wood Floors
Heating Forced Air
Cooling Electric
Fireplaces Number 1
Fireplaces Type Gas
Fireplace Y
Appliance Dishwasher, Disposal, Dryer, Microwave, Electric Oven, Refrigerator, Water Softener
Exterior
Parking Features true
Garage Spaces 2.0
Private Pool false
Building
Lot Description Chain Link Fence, Cul-De-Sac, Level Lot, Sidewalks
Story 1
Sewer Public Sewer
Water Public
Architectural Style Traditional
Level or Stories One
Structure Type Brick
Construction Status 25
Schools
Elementary Schools Sullivan Elem.
Middle Schools Sullivan Middle
High Schools Sullivan Sr. High
School District Sullivan
Others
Ownership Private
Acceptable Financing Cash Only, Conventional, FHA, Government, USDA, VA
Listing Terms Cash Only, Conventional, FHA, Government, USDA, VA
Special Listing Condition Owner Occupied, None
Read Less
Want to know what your home might be worth? Contact us for a FREE valuation!

Our team is ready to help you sell your home for the highest possible price ASAP
Bought with Stephanie Ijames






