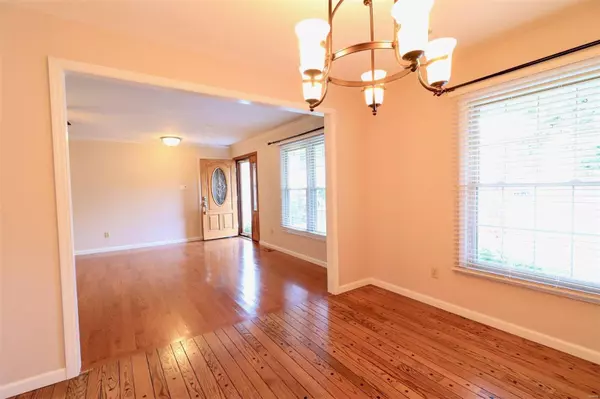$310,000
$309,900
For more information regarding the value of a property, please contact us for a free consultation.
219 Birchwood DR St Peters, MO 63376
4 Beds
2 Baths
1,530 SqFt
Key Details
Sold Price $310,000
Property Type Single Family Home
Sub Type Residential
Listing Status Sold
Purchase Type For Sale
Square Footage 1,530 sqft
Price per Sqft $202
Subdivision Tanglewood #2
MLS Listing ID 23055452
Sold Date 10/19/23
Style Ranch
Bedrooms 4
Full Baths 2
Construction Status 47
HOA Fees $9/ann
Year Built 1976
Building Age 47
Lot Size 0.257 Acres
Acres 0.2573
Lot Dimensions 142x43x14x120x116
Property Description
Discover the epitome of comfortable living in this 4-bedroom, 2-bathroom ranch home nestled in the heart of St. Peters. Inside, you'll find 4 spacious bedrooms, an office, Jacuzzi tub in main bathroom, and the convenience of main floor laundry. The home boasts a harmonious blend of carpet and wood flooring throughout, creating a warm and inviting ambiance. A beautiful fireplace graces the living room, while a covered porch provides a cozy retreat. Located on a level lot adjacent to a park, offering a serene backdrop with common ground behind and a delightful fenced-in backyard with a patio, perfect for outdoor enjoyment. With a full basement for ample storage complete with a lifetime warranty with Woods, reverse osmosis water system, a paver driveway, and stunning landscaping, this property is not only a peaceful haven but also conveniently located in the highly regarded Francis Howell School District, right next to a park complete with a pool and sports fields and the rec plex trails.
Location
State MO
County St Charles
Area Francis Howell North
Rooms
Basement Concrete, Concrete, Rec/Family Area, Sump Pump, Storage Space, Unfinished
Interior
Interior Features Center Hall Plan, Carpets, Window Treatments, Some Wood Floors
Heating Dual, Forced Air
Cooling Attic Fan, Ceiling Fan(s), Electric
Fireplaces Number 1
Fireplaces Type Gas
Fireplace Y
Exterior
Parking Features true
Garage Spaces 2.0
Private Pool false
Building
Lot Description Backs to Public GRND, Park Adjacent, Wood Fence
Story 1
Sewer Public Sewer
Water Public
Architectural Style Traditional
Level or Stories One
Structure Type Brick Veneer, Brk/Stn Veneer Frnt, Vinyl Siding
Construction Status 47
Schools
Elementary Schools Fairmount Elem.
Middle Schools Hollenbeck Middle
High Schools Francis Howell North High
School District Francis Howell R-Iii
Others
Ownership Private
Acceptable Financing Cash Only, Conventional, FHA, VA
Listing Terms Cash Only, Conventional, FHA, VA
Special Listing Condition None
Read Less
Want to know what your home might be worth? Contact us for a FREE valuation!

Our team is ready to help you sell your home for the highest possible price ASAP
Bought with Lauren Risley






