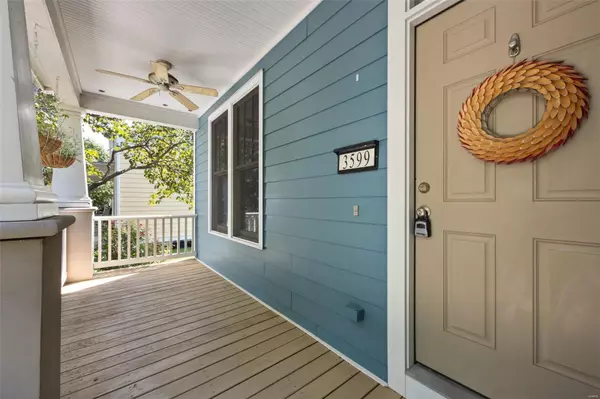$379,000
$360,000
5.3%For more information regarding the value of a property, please contact us for a free consultation.
3599 Arpent ST St Charles, MO 63301
4 Beds
2 Baths
1,868 SqFt
Key Details
Sold Price $379,000
Property Type Single Family Home
Sub Type Residential
Listing Status Sold
Purchase Type For Sale
Square Footage 1,868 sqft
Price per Sqft $202
Subdivision New Town At St Charles
MLS Listing ID 23053682
Sold Date 10/13/23
Style Ranch
Bedrooms 4
Full Baths 2
Construction Status 18
HOA Fees $81/ann
Year Built 2005
Building Age 18
Lot Size 5,663 Sqft
Acres 0.13
Lot Dimensions irr
Property Description
Welcome Home! Once you come home to New Town, you'll never want to leave! This is a rare find.. a ranch home with a fenced yard and a THREE car garage in the heart of New Town close to all the wondeful amenities. This home has been cared for and maintained by the original owner. When you stroll down the tree lined street you will appreciate the lovely landscaping and charm of Arpent Street. This craftsman style ranch offers 3 bedrooms and 2 baths on the main level. Vaulted ceilings in the great room. Natural light and an Open concept living space flows from the great rm thru the kitchen/dining area. Crisp white cabinetry, gas range, pantry/laundry combo with atrium door that leads to the fenced yard with playset and access to the karge garage. The master suite offers a walk in closet and ensuite full bath. The 2 secondary bedrms share the hall bath. The LL offers a large finished room perfect for home office, playroom or 4th bedrm. There is so much to love here- don't miss your chance!
Location
State MO
County St Charles
Area Orchard Farm
Rooms
Basement Concrete, Partially Finished, Concrete, Radon Mitigation System, Sleeping Area, Sump Pump, Walk-Out Access
Interior
Interior Features Carpets, Window Treatments, Vaulted Ceiling, Walk-in Closet(s)
Heating Forced Air
Cooling Ceiling Fan(s), Electric
Fireplaces Type None
Fireplace Y
Appliance Dishwasher, Disposal, Microwave, Gas Oven, Refrigerator
Exterior
Parking Features true
Garage Spaces 3.0
Amenities Available Pool
Private Pool false
Building
Lot Description Fencing, Level Lot, Sidewalks, Streetlights
Story 1
Builder Name Whittaker
Sewer Public Sewer
Water Public
Architectural Style Craftsman
Level or Stories One
Structure Type Fiber Cement, Frame
Construction Status 18
Schools
Elementary Schools Orchard Farm Elem.
Middle Schools Orchard Farm Middle
High Schools Orchard Farm Sr. High
School District Orchard Farm R-V
Others
Ownership Private
Acceptable Financing Cash Only, Conventional, FHA, VA
Listing Terms Cash Only, Conventional, FHA, VA
Special Listing Condition None
Read Less
Want to know what your home might be worth? Contact us for a FREE valuation!

Our team is ready to help you sell your home for the highest possible price ASAP
Bought with Mary Jane Schriewer






