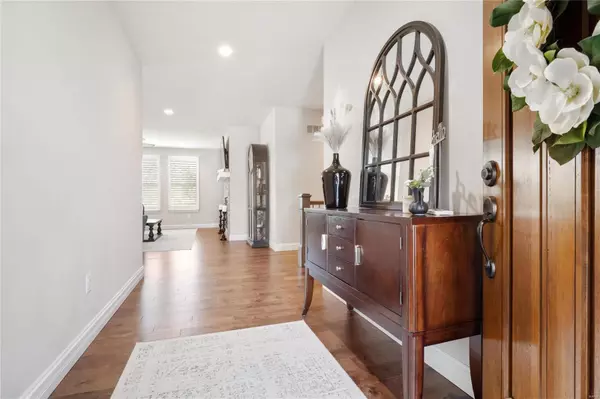$550,000
$550,000
For more information regarding the value of a property, please contact us for a free consultation.
122 Magdalen LN O'fallon, MO 63366
3 Beds
3 Baths
2,202 SqFt
Key Details
Sold Price $550,000
Property Type Single Family Home
Sub Type Residential
Listing Status Sold
Purchase Type For Sale
Square Footage 2,202 sqft
Price per Sqft $249
Subdivision Muirfield Manor
MLS Listing ID 23050160
Sold Date 10/11/23
Style Ranch
Bedrooms 3
Full Baths 2
Half Baths 1
Construction Status 4
HOA Fees $33/ann
Year Built 2019
Building Age 4
Lot Size 10,001 Sqft
Acres 0.2296
Lot Dimensions 80x125x80x125
Property Description
Breathtaking move-in ready ranch home! You will be greeted by the 9ft ceilings w/canned lighting throughout & open floor plan. The main living area offers a wall of windows complete w/plantation shutters, new light fixtures & eng hardwood floors. Updated kitchen w/ gorgeous quartz countertops, custom cabinetry, SS appliances, large center island, coffee bar, wall oven/micro., gas cooktop w/ range & spacious walk-in pantry. The tinted double glass slider doors lead you out to the composite deck & custom stamped patio that is perfect for entertaining! The large laundry room also features a conveniently placed half bath. The primary suite has a beautiful coffered ceiling & the en suite boasts double sinks & oversized walk in shower. The main floor is complete with 2 add'l bedrooms & full bath. The unfinished basement w/ rough in, is ready to be finished with your personal touch! This home also offers a 2 car extended garage w/ workspace & outlets every six feet & professional landscaping!
Location
State MO
County St Charles
Area St. Charles
Rooms
Basement Concrete, Bath/Stubbed, Sump Pump, Unfinished, Walk-Out Access
Interior
Interior Features High Ceilings, Open Floorplan, Window Treatments
Heating Forced Air
Cooling Electric
Fireplaces Number 1
Fireplaces Type Gas
Fireplace Y
Appliance Dishwasher, Disposal, Dryer, Gas Cooktop, Microwave, Range Hood, Gas Oven, Refrigerator, Stainless Steel Appliance(s), Wall Oven, Washer
Exterior
Parking Features true
Garage Spaces 3.0
Private Pool false
Building
Lot Description Backs to Comm. Grnd, Fencing, Level Lot, Sidewalks
Story 1
Sewer Public Sewer
Water Public
Architectural Style Traditional
Level or Stories One
Structure Type Vinyl Siding
Construction Status 4
Schools
Elementary Schools Dardenne Elem.
Middle Schools Ft. Zumwalt West Middle
High Schools Ft. Zumwalt West High
School District Ft. Zumwalt R-Ii
Others
Ownership Private
Acceptable Financing Cash Only, Conventional, FHA, VA
Listing Terms Cash Only, Conventional, FHA, VA
Special Listing Condition None
Read Less
Want to know what your home might be worth? Contact us for a FREE valuation!

Our team is ready to help you sell your home for the highest possible price ASAP
Bought with Tyler Nguyen






