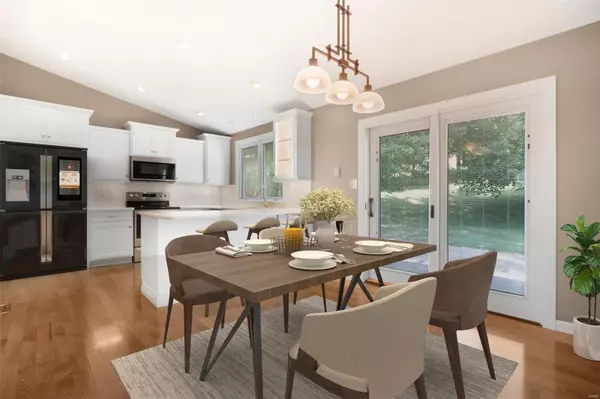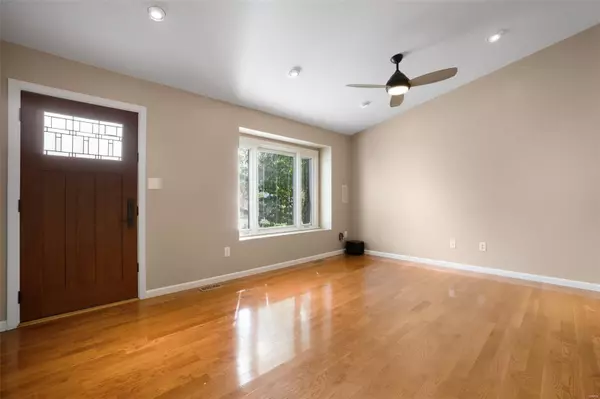$316,000
$300,000
5.3%For more information regarding the value of a property, please contact us for a free consultation.
1404 Spring Wood DR St Peters, MO 63376
3 Beds
2 Baths
1,250 SqFt
Key Details
Sold Price $316,000
Property Type Single Family Home
Sub Type Residential
Listing Status Sold
Purchase Type For Sale
Square Footage 1,250 sqft
Price per Sqft $252
Subdivision Enwood #1
MLS Listing ID 23054769
Sold Date 10/13/23
Style Ranch
Bedrooms 3
Full Baths 2
Construction Status 36
HOA Fees $6/ann
Year Built 1987
Building Age 36
Lot Size 0.270 Acres
Acres 0.27
Lot Dimensions 77x150
Property Description
Discover modern living in this stunning 3-bedroom, 2-bath home with an array of exceptional updates. Step inside and be greeted by the warmth of wood flooring throughout, complemented by the contemporary touch of recessed lighting. The heart of this home is the gourmet kitchen, boasting NEW CUSTOM DRAWERS/CABINETS W/SOFT-CLOSE functionality and UNDERCABINET LIGHTING. Bathed in natural light from the PELLA CASEMENT STYLE - TRIPLE-PANE WINDOWS WITH INTEGRATED BLINDS, luxury updates in master bathroom and main bath. Entertainment is taken to a new level with the MARANTZ SURROUND SOUND SYSTEM, seamlessly integrated indoors and outdoors. This home has received crucial infrastructure upgrades, including a NEW ROOF, SIDING and NEW HVAC system, ensuring both efficiency and peace of mind. Step outside to a spacious backyard, complete with an extra-large stamped patio. With its top-tier features and meticulous updates, this home is ready to provide a life of comfort and luxury for new owners.
Location
State MO
County St Charles
Area Francis Howell North
Rooms
Basement Concrete, Full, Sump Pump, Unfinished
Interior
Interior Features Vaulted Ceiling, Walk-in Closet(s), Some Wood Floors
Heating Forced Air, Humidifier
Cooling Electric
Fireplaces Type None
Fireplace Y
Appliance Dishwasher, Disposal, Microwave, Electric Oven, Stainless Steel Appliance(s)
Exterior
Parking Features true
Garage Spaces 2.0
Private Pool false
Building
Lot Description Cul-De-Sac, Partial Fencing
Story 1
Sewer Public Sewer
Water Public
Architectural Style Traditional
Level or Stories One
Structure Type Vinyl Siding
Construction Status 36
Schools
Elementary Schools Fairmount Elem.
Middle Schools Saeger Middle
High Schools Francis Howell North High
School District Francis Howell R-Iii
Others
Ownership Private
Acceptable Financing Cash Only, Conventional, FHA, VA
Listing Terms Cash Only, Conventional, FHA, VA
Special Listing Condition None
Read Less
Want to know what your home might be worth? Contact us for a FREE valuation!

Our team is ready to help you sell your home for the highest possible price ASAP
Bought with Jessica Humphreys






