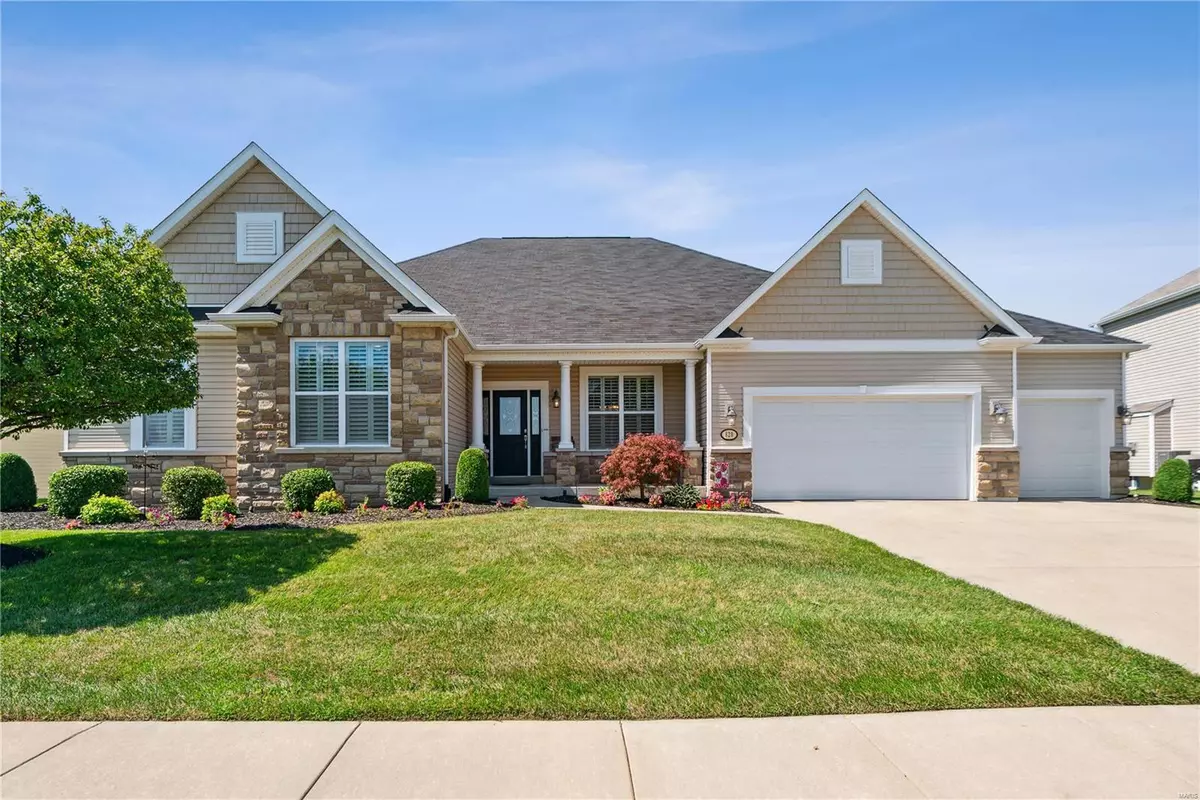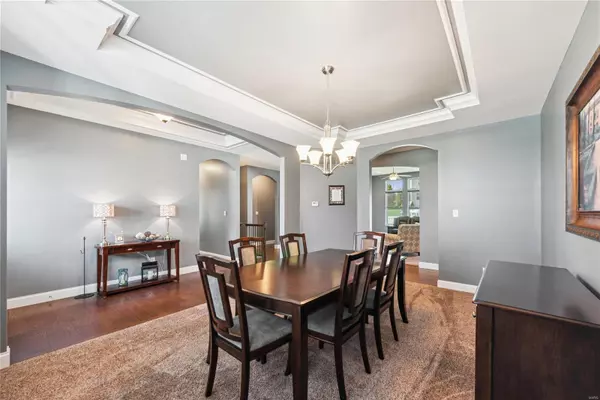$620,000
$587,900
5.5%For more information regarding the value of a property, please contact us for a free consultation.
820 Evergreen Forest DR St Peters, MO 63376
4 Beds
3 Baths
2,816 SqFt
Key Details
Sold Price $620,000
Property Type Single Family Home
Sub Type Residential
Listing Status Sold
Purchase Type For Sale
Square Footage 2,816 sqft
Price per Sqft $220
Subdivision Ohmes Farm
MLS Listing ID 23049699
Sold Date 10/12/23
Style Ranch
Bedrooms 4
Full Baths 2
Half Baths 1
Construction Status 11
Year Built 2012
Building Age 11
Lot Size 0.320 Acres
Acres 0.32
Lot Dimensions 90x92x150x164
Property Description
WITH OVER 2,800SF, THIS EXPANSIVE SPLIT-BEDROOM RANCH offers 4 Bedrooms, 2.5 Baths & 3-Car Garage! 9' CEILINGS & ARCHED OPENINGS on main SOAR to 11' CEILINGS thru-out Great Rm, Kitchen, Breakfast & Hearth Rm * Sculptured Tray Ceiling & Planation Shutters in Dining Rm * Wall of Windows w/ Transoms fill Great Room w/ NATURAL LIGHT * Kitchen boasts Staggered Cabinets, GRANITE COUNTERS, Center Island w/ Sink & Breakfast Bar, STAINLESS APPLIANCES including Double Oven Gas Range, WALK-IN PANTRY and WOOD FLOORS that flow into Breakfast & Hearth Rm w/ GAS FIREPLACE * Low-Rise COMPOSITE DECK to .32 acre VINYL FENCED Homesite * Sprawling Master Bdrm features WALK-IN CLOSET & Double-Door Entry into Master Bath: Adult-Height Dual Vanities, Corner Soaking Tub & OVERSIZED Separate Shower w/ Seat * 3 Add'l Bdrms, WALK-IN CLOSETS in all, Hall Bath & Powder Room for Guests * Main Flr Laundry & Drop-Zone off Kitchen * NEWER Carpet * Future Expansion possibilities w/ Full Bath Rough-In & Egress Window!
Location
State MO
County St Charles
Area Fort Zumwalt East
Rooms
Basement Concrete, Egress Window(s), Full, Concrete, Bath/Stubbed, Sump Pump, Unfinished
Interior
Interior Features High Ceilings, Coffered Ceiling(s), Open Floorplan, Carpets, High Ceilings, Walk-in Closet(s), Some Wood Floors
Heating Forced Air 90+
Cooling Ceiling Fan(s), Electric
Fireplaces Number 1
Fireplaces Type Gas
Fireplace Y
Appliance Dishwasher, Disposal, Double Oven, Microwave, Gas Oven, Stainless Steel Appliance(s)
Exterior
Parking Features true
Garage Spaces 3.0
Amenities Available Underground Utilities
Private Pool false
Building
Lot Description Fencing, Level Lot
Story 1
Builder Name Lombardo Homes
Sewer Public Sewer
Water Public
Architectural Style Traditional
Level or Stories One
Structure Type Brk/Stn Veneer Frnt, Vinyl Siding
Construction Status 11
Schools
Elementary Schools Mid Rivers Elem.
Middle Schools Dubray Middle
High Schools Ft. Zumwalt East High
School District Ft. Zumwalt R-Ii
Others
Ownership Private
Acceptable Financing Cash Only, Conventional, VA
Listing Terms Cash Only, Conventional, VA
Special Listing Condition Owner Occupied, None
Read Less
Want to know what your home might be worth? Contact us for a FREE valuation!

Our team is ready to help you sell your home for the highest possible price ASAP
Bought with John Cochran






