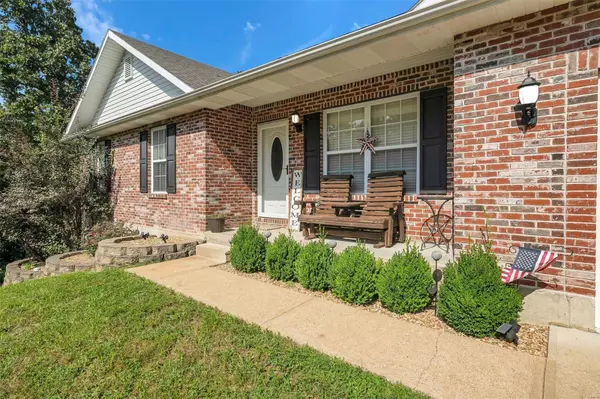$265,000
$265,000
For more information regarding the value of a property, please contact us for a free consultation.
403 Yorktown DR De Soto, MO 63020
3 Beds
2 Baths
1,402 SqFt
Key Details
Sold Price $265,000
Property Type Single Family Home
Sub Type Residential
Listing Status Sold
Purchase Type For Sale
Square Footage 1,402 sqft
Price per Sqft $189
Subdivision Summer Set Sec 06
MLS Listing ID 23053515
Sold Date 10/10/23
Style Ranch
Bedrooms 3
Full Baths 2
Construction Status 17
HOA Fees $41/ann
Year Built 2006
Building Age 17
Lot Size 0.282 Acres
Acres 0.2818
Lot Dimensions 90 x 125
Property Description
Beautiful 3 bedroom/2 bath RANCH home in in Summerset subdivision. This home has been meticulously maintained. The open floor plan will meet all of your requirements on your check list. Vaulted ceilings, nice oversized pantry, and newer kitchen. There is main floor laundry, a nice 2-car garage with epoxy floors, additional parking next to garage, fenced in back yard for the kids to play safely. Deck is only 3 years old and ready for hosting those family cook-outs. Spacious Master with a walk-in closet is waiting for you. Closets have been updated and have plenty of storage for everyone! Unfinished basement is awaiting your finishing touches and don't forget to add the new bathroom with the rough-in. Ready to fish? Take a quick walk to the lake and catch dinner, or a short drive to the beach to watch the annual fireworks. This is a gated community, so you can enjoy your home and feel safe knowing who is entering thru the gates. Don't miss out because this one won't be there next week.
Location
State MO
County Jefferson
Area Desoto
Rooms
Basement Concrete, Bath/Stubbed, Sump Pump, Walk-Out Access
Interior
Interior Features Coffered Ceiling(s), Carpets, Vaulted Ceiling, Walk-in Closet(s), Some Wood Floors
Heating Forced Air
Cooling Electric
Fireplace Y
Appliance Dishwasher, Disposal, Electric Cooktop, Microwave, Water Softener
Exterior
Parking Features true
Garage Spaces 2.0
Private Pool false
Building
Lot Description Chain Link Fence, Level Lot
Story 1
Sewer Community Sewer, Public Sewer
Water Community, Public
Architectural Style Traditional
Level or Stories One
Structure Type Brick, Vinyl Siding
Construction Status 17
Schools
Elementary Schools Sunrise Elem.
Middle Schools Sunrise Elem.
High Schools Desoto Sr. High
School District Sunrise R-Ix
Others
Ownership Private
Acceptable Financing Cash Only, Conventional, FHA, VA
Listing Terms Cash Only, Conventional, FHA, VA
Special Listing Condition None
Read Less
Want to know what your home might be worth? Contact us for a FREE valuation!

Our team is ready to help you sell your home for the highest possible price ASAP
Bought with Michelle Terry






