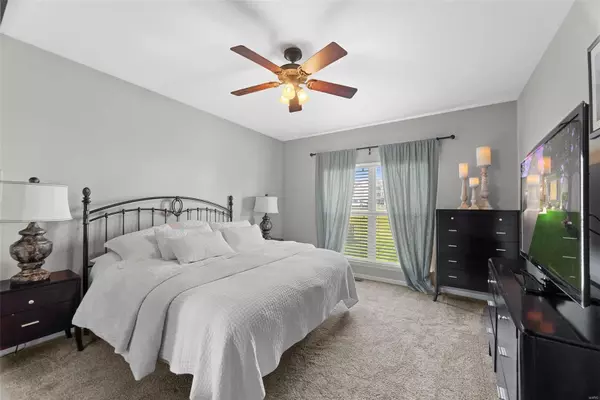$360,000
$370,000
2.7%For more information regarding the value of a property, please contact us for a free consultation.
303 San Marco WAY St Peters, MO 63304
3 Beds
3 Baths
2,202 SqFt
Key Details
Sold Price $360,000
Property Type Single Family Home
Sub Type Residential
Listing Status Sold
Purchase Type For Sale
Square Footage 2,202 sqft
Price per Sqft $163
Subdivision Montecito Village E
MLS Listing ID 23053406
Sold Date 10/06/23
Style Other
Bedrooms 3
Full Baths 3
Construction Status 13
Year Built 2010
Building Age 13
Lot Size 6,970 Sqft
Acres 0.16
Lot Dimensions 125x73
Property Description
Welcome to 303 San Marco, this stunning 3 bed, 3 bath ranch home boasting an open floor plan, gleaming hardwood floors, and an abundance of natural light throughout. Meticulously clean and updated, this residence offers a modern, stylish living experience. The spacious living area seamlessly flows into the dining space, perfect for entertaining guests. The kitchen features top of the line appliances, sleek countertops, and ample cabinets. Retreat to the master suite, complete with a luxurious en-suite bath and huge walk in closet. Two additional bedrooms provide comfort and convenience for family and guests. There is a full hall bath upstairs, and full bath with custom shower in the partially finished lower level that comes with a 3rd bedroom and an office.. Step outside to a fantastic patio area, ideal for enjoying the outdoors and hosting gatherings. This home is a gem, offering a blend of design and functionality. Don't miss the opportunity to make this your dream home.
Location
State MO
County St Charles
Area Francis Howell
Rooms
Basement Concrete, Bathroom in LL, Fireplace in LL, Partially Finished, Rec/Family Area, Sleeping Area, Sump Pump
Interior
Interior Features Walk-in Closet(s)
Heating Forced Air
Cooling Electric
Fireplace Y
Appliance Dishwasher, Disposal, Dryer, Electric Cooktop, Microwave, Refrigerator, Stainless Steel Appliance(s), Washer
Exterior
Parking Features true
Garage Spaces 2.0
Private Pool false
Building
Lot Description Backs to Comm. Grnd, Level Lot
Story 1
Sewer Public Sewer
Water Public
Architectural Style Other
Level or Stories One
Structure Type Vinyl Siding
Construction Status 13
Schools
Elementary Schools Independence Elem.
Middle Schools Bryan Middle
High Schools Francis Howell High
School District Francis Howell R-Iii
Others
Ownership Private
Acceptable Financing Cash Only, Conventional, FHA, VA
Listing Terms Cash Only, Conventional, FHA, VA
Special Listing Condition None
Read Less
Want to know what your home might be worth? Contact us for a FREE valuation!

Our team is ready to help you sell your home for the highest possible price ASAP
Bought with Andrew Wolf






