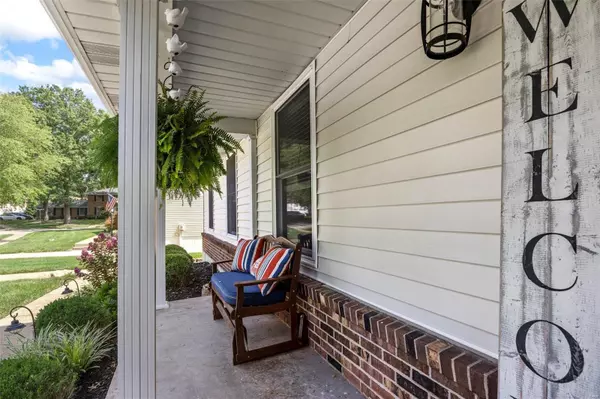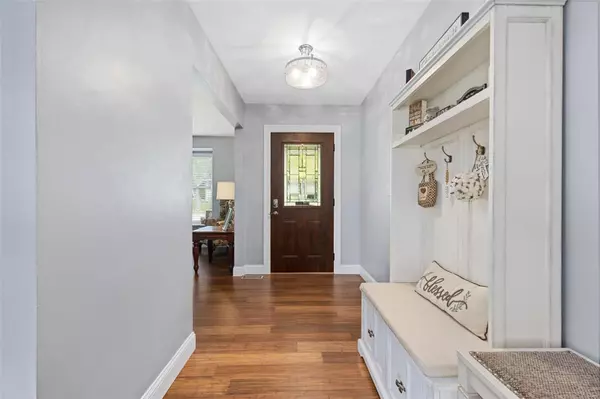$460,000
$460,000
For more information regarding the value of a property, please contact us for a free consultation.
15642 Sugarridge CT Chesterfield, MO 63017
4 Beds
3 Baths
2,667 SqFt
Key Details
Sold Price $460,000
Property Type Single Family Home
Sub Type Residential
Listing Status Sold
Purchase Type For Sale
Square Footage 2,667 sqft
Price per Sqft $172
Subdivision Baxter Lakes 4
MLS Listing ID 23048242
Sold Date 10/04/23
Style Ranch
Bedrooms 4
Full Baths 2
Half Baths 1
Construction Status 46
HOA Fees $16/ann
Year Built 1977
Building Age 46
Lot Size 0.367 Acres
Acres 0.3667
Lot Dimensions see tax records
Property Description
You will not want to miss this completely remodeled 4 bedroom, 2.5 bath home! This house is perfect for entertaining with plenty of room to spread out! Brand new kitchen boasts new appliances, granite countertops, and plenty of cabinets and counter space. Wide open family room with a fireplace you will love. Generous bedrooms and with plenty of closet space. Gorgeous flooring throughout. Finished basement offers even more space! Spend your evening relaxing on the oversized deck, overlooking the beautiful fenced in yard that backs to common ground. Included in the yard you will find meticulous landscaping. Close to major highways and shopping. Don't miss out!
Location
State MO
County St Louis
Area Parkway Central
Rooms
Basement Storage Space, Walk-Out Access
Interior
Interior Features Open Floorplan, Walk-in Closet(s)
Heating Forced Air 90+
Cooling Gas
Fireplaces Number 2
Fireplaces Type Woodburning Fireplce
Fireplace Y
Appliance Dishwasher, Disposal
Exterior
Parking Features true
Garage Spaces 2.0
Amenities Available Pool, Clubhouse
Private Pool false
Building
Lot Description Level Lot, Sidewalks, Wood Fence
Story 1
Sewer Public Sewer
Water Public
Architectural Style Traditional
Level or Stories One
Structure Type Frame, Vinyl Siding
Construction Status 46
Schools
Elementary Schools Highcroft Ridge Elem.
Middle Schools Central Middle
High Schools Parkway Central High
School District Parkway C-2
Others
Ownership Private
Acceptable Financing Cash Only, Conventional, FHA, VA
Listing Terms Cash Only, Conventional, FHA, VA
Special Listing Condition Owner Occupied, None
Read Less
Want to know what your home might be worth? Contact us for a FREE valuation!

Our team is ready to help you sell your home for the highest possible price ASAP
Bought with Peter Klopstein





