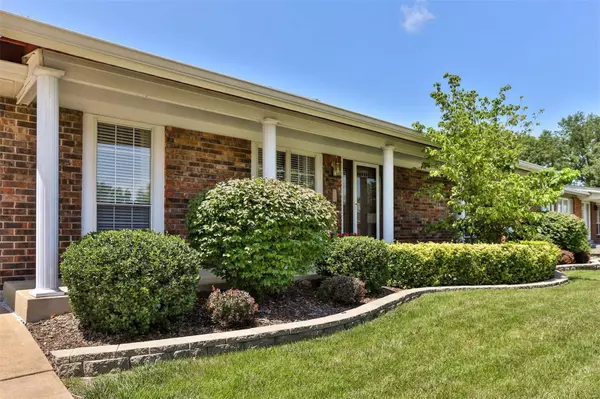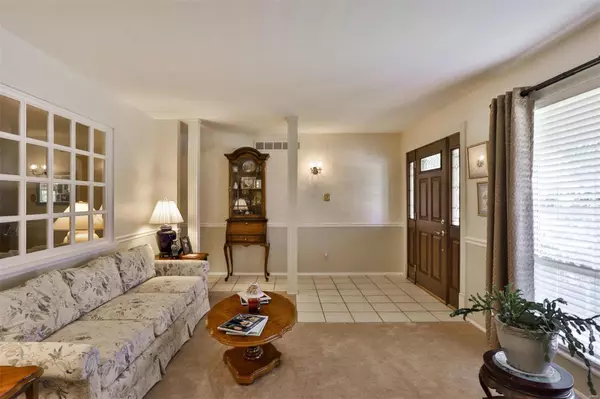$339,000
$350,000
3.1%For more information regarding the value of a property, please contact us for a free consultation.
5433 Danforth DR St Louis, MO 63129
3 Beds
3 Baths
2,184 SqFt
Key Details
Sold Price $339,000
Property Type Single Family Home
Sub Type Residential
Listing Status Sold
Purchase Type For Sale
Square Footage 2,184 sqft
Price per Sqft $155
Subdivision Chestnut Park South 2A
MLS Listing ID 23042827
Sold Date 10/03/23
Style Ranch
Bedrooms 3
Full Baths 2
Half Baths 1
Construction Status 54
HOA Fees $8/ann
Year Built 1969
Building Age 54
Lot Size 10,376 Sqft
Acres 0.2382
Lot Dimensions 82x125
Property Description
Welcome to this charming gem nestled in the heart of Oakville near shopping, schools, restaurants and highways! Predominately brick exterior, and inside, 3 Bedrooms and 2 1/2 baths offer Beautiful Hardwood floors -everywhere on the main level except kitchen and baths (though Carpet covers Liv/Din now!) The cozy family room with gas logs fireplace has slider to Covered deck with Vaulted ceiling and overlooks the pool with newer liner. Eat-in kitchen has a Pantry and large Bay window at sink views aggregate patio & pool plus the pergola with 2nd Patio to help with entertaining! Landscaping is a breeze with In-ground sprinkler to help you enjoy your oasis. The finished lower level offers additional living space for pool table, dry bar plus media room for movies. Plenty of storage space remains for Laundry, HVAC etc.
Seller prefers to sell As-is, Inspections for information purposes only, See exclusions
Location
State MO
County St Louis
Area Oakville
Rooms
Basement Concrete, Bathroom in LL, Full, Concrete, Rec/Family Area
Interior
Interior Features Open Floorplan, Carpets, Window Treatments, Some Wood Floors
Heating Forced Air, Forced Air 90+
Cooling Attic Fan, Ceiling Fan(s), Electric, ENERGY STAR Qualified Equipment
Fireplaces Number 1
Fireplaces Type Gas
Fireplace Y
Appliance Dishwasher, Disposal, Dryer, Microwave, Gas Oven, Washer
Exterior
Parking Features true
Garage Spaces 2.0
Amenities Available Private Inground Pool
Private Pool true
Building
Lot Description Chain Link Fence, Level Lot, Sidewalks
Story 1
Sewer Public Sewer
Water Public
Architectural Style Traditional
Level or Stories One
Structure Type Brick Veneer, Vinyl Siding
Construction Status 54
Schools
Elementary Schools Oakville Elem.
Middle Schools Bernard Middle
High Schools Oakville Sr. High
School District Mehlville R-Ix
Others
Ownership Private
Acceptable Financing Cash Only, Conventional, FHA, VA
Listing Terms Cash Only, Conventional, FHA, VA
Special Listing Condition None
Read Less
Want to know what your home might be worth? Contact us for a FREE valuation!

Our team is ready to help you sell your home for the highest possible price ASAP
Bought with Amanda Campise






