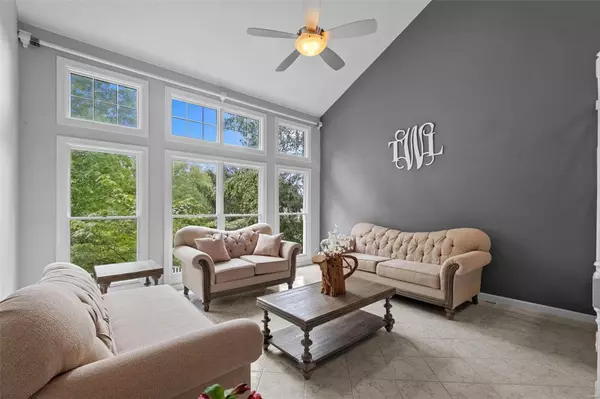$537,500
$545,000
1.4%For more information regarding the value of a property, please contact us for a free consultation.
1915 Walden Pond CT Chesterfield, MO 63005
3 Beds
4 Baths
2,390 SqFt
Key Details
Sold Price $537,500
Property Type Single Family Home
Sub Type Residential
Listing Status Sold
Purchase Type For Sale
Square Footage 2,390 sqft
Price per Sqft $224
Subdivision Walden Pond
MLS Listing ID 23050936
Sold Date 10/04/23
Style Other
Bedrooms 3
Full Baths 3
Half Baths 1
Construction Status 37
HOA Fees $41/ann
Year Built 1986
Building Age 37
Lot Size 10,019 Sqft
Acres 0.23
Lot Dimensions 63x12x85
Property Description
Gorgeous 2 story home with an incredible LAKE VIEW on a quiet cul-de-sac in Walden Pond. This 3 bed/4 bath home dazzles with an open entry foyer leading to a spacious dining room & on to a stunning 2 story great room, all adorned with classy white tile. Many large windows provide loads of natural light. You will love the contemporary feel as you walk into the kitchen & breakfast room area showcasing white cabinets, hard surface countertops, ss appliances, & gorgeous wood floors. The hearth room is the perfect area to cozy up next to the fireplace and take in the relaxing lake view. Be sure to check out the view from the back deck and yard as well. Main floor laundry completes this level. Head upstairs to see 2 spacious bedrooms and an impressive primary ensuite with his & her vanity & a walk in closet. Any Packers fans in the house? Game days just got better in the sporty green & yellow basement, complete with luxury vinyl flooring, full bath, office space, ample storage, & a walkout.
Location
State MO
County St Louis
Area Marquette
Rooms
Basement Concrete, Bathroom in LL, Full, Partially Finished, Rec/Family Area, Storage Space, Walk-Out Access
Interior
Interior Features Open Floorplan, Vaulted Ceiling, Walk-in Closet(s), Some Wood Floors
Heating Forced Air
Cooling Ceiling Fan(s), Electric
Fireplaces Number 1
Fireplaces Type Gas
Fireplace Y
Appliance Dishwasher, Disposal, Gas Oven
Exterior
Parking Features true
Garage Spaces 2.0
Private Pool false
Building
Lot Description Cul-De-Sac, Fencing, Pond/Lake, Sidewalks, Water View, Waterfront
Story 2
Sewer Public Sewer
Water Public
Architectural Style Traditional
Level or Stories Two
Structure Type Brick Veneer, Vinyl Siding
Construction Status 37
Schools
Elementary Schools Kehrs Mill Elem.
Middle Schools Crestview Middle
High Schools Marquette Sr. High
School District Rockwood R-Vi
Others
Ownership Private
Acceptable Financing Cash Only, Conventional
Listing Terms Cash Only, Conventional
Special Listing Condition None
Read Less
Want to know what your home might be worth? Contact us for a FREE valuation!

Our team is ready to help you sell your home for the highest possible price ASAP
Bought with Gloria Lu






