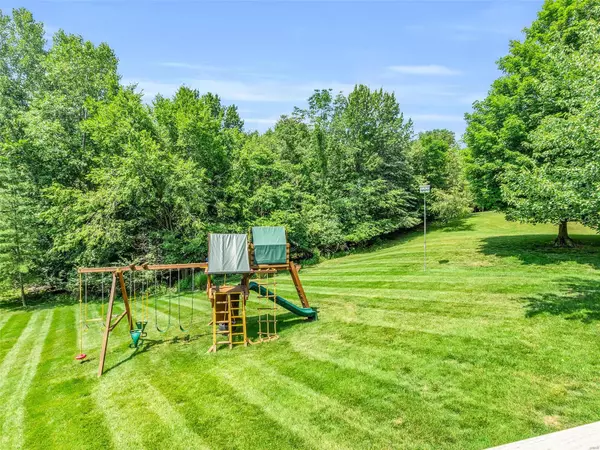$810,000
$849,900
4.7%For more information regarding the value of a property, please contact us for a free consultation.
1524 Honey Locust CT Wildwood, MO 63005
5 Beds
5 Baths
4,554 SqFt
Key Details
Sold Price $810,000
Property Type Single Family Home
Sub Type Residential
Listing Status Sold
Purchase Type For Sale
Square Footage 4,554 sqft
Price per Sqft $177
Subdivision Wildhorse Village I One
MLS Listing ID 23035014
Sold Date 09/26/23
Style Other
Bedrooms 5
Full Baths 4
Half Baths 1
Construction Status 30
Year Built 1993
Building Age 30
Lot Size 0.570 Acres
Acres 0.57
Lot Dimensions 80 x 200 x 168 x 201
Property Description
Fall in love with this elegant 5 bd 4.5 ba home located in the sought after Wildhorse Village Neighborhood set on .57 acres. Step into the 2 story entry with gracious staircase & handsome in-home office to the left and separate dining to the right. Brazilian hardwood floor & intricate moldings will catch your eye. The large family room, eat-in kitchen w/ custom cabinets, granite, stainless steel appliances, & light filled sunroom will be the perfect place for the family to gather. Maintenance free deck with pergola opens to a large lush backyard. The newly renovated 1st floor laundry, drywalled garage with epoxy floor, newer roof & light fixtures throughout & firepit are a few of the updates done by the sellers. Luxurious Primary bedroom w/ updated bath, three ample bedrooms, hall bath & jack & Jill bath make up 2nd floor. LL fam room w/fireplace walks out to the backyard. Bonus room w/ wet bar, full bath & 5th bedroom. Enjoy the neighborhood pools, lakes, pickle ball & tennis courts.
Location
State MO
County St Louis
Area Lafayette
Rooms
Basement Concrete, Bathroom in LL, Fireplace in LL, Full, Rec/Family Area, Sleeping Area, Walk-Out Access
Interior
Interior Features Bookcases, Cathedral Ceiling(s), Carpets, Special Millwork, Window Treatments, Walk-in Closet(s), Wet Bar, Some Wood Floors
Heating Forced Air
Cooling Electric, Zoned
Fireplaces Number 2
Fireplaces Type Non Functional
Fireplace Y
Appliance Dishwasher, Disposal, Dryer, Microwave
Exterior
Parking Features true
Garage Spaces 3.0
Amenities Available Pool, Tennis Court(s), Underground Utilities
Private Pool false
Building
Lot Description Backs to Comm. Grnd, Backs to Trees/Woods, Cul-De-Sac
Story 2
Sewer Public Sewer
Water Public
Architectural Style Traditional
Level or Stories Two
Structure Type Brick Veneer
Construction Status 30
Schools
Elementary Schools Chesterfield Elem.
Middle Schools Rockwood Valley Middle
High Schools Lafayette Sr. High
School District Rockwood R-Vi
Others
Ownership Private
Acceptable Financing Cash Only, Conventional
Listing Terms Cash Only, Conventional
Special Listing Condition None
Read Less
Want to know what your home might be worth? Contact us for a FREE valuation!

Our team is ready to help you sell your home for the highest possible price ASAP
Bought with Astha Acharya





