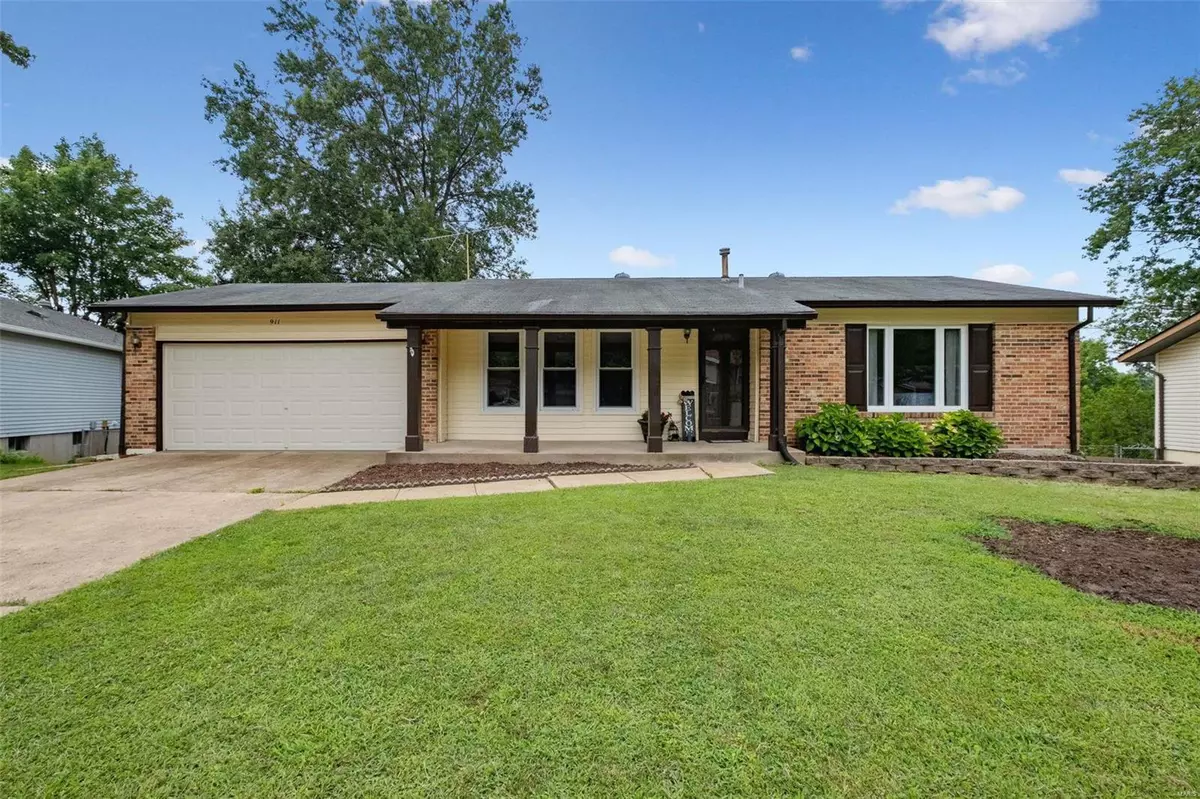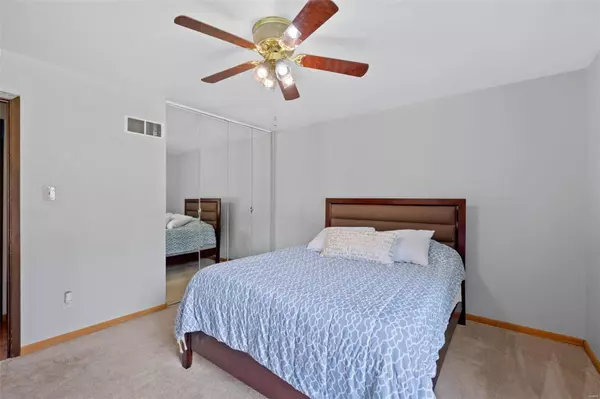$275,000
$250,000
10.0%For more information regarding the value of a property, please contact us for a free consultation.
911 Summer Leaf DR St Peters, MO 63376
3 Beds
2 Baths
2,000 SqFt
Key Details
Sold Price $275,000
Property Type Single Family Home
Sub Type Residential
Listing Status Sold
Purchase Type For Sale
Square Footage 2,000 sqft
Price per Sqft $137
Subdivision Tanglewood #5
MLS Listing ID 23043312
Sold Date 09/12/23
Style Ranch
Bedrooms 3
Full Baths 2
Construction Status 43
HOA Fees $10/ann
Year Built 1980
Building Age 43
Lot Size 8,533 Sqft
Acres 0.1959
Lot Dimensions IRR
Property Description
Welcome Home! This 3 bedroom, 2 full bath RANCH home in St. Peters sits on a quiet cul-de-sac. Enter from the covered front porch to be greeted by a cozy Family Room with large windows. Pass through to the large eat-in kitchen that leads to the beautiful deck overlooking the large backyard. Three main level bedrooms all offer nice size closets and share a large bath. The finished walk-out lower level features a Rec Room w/pass-through to a bonus room, Office/Den, 2nd Full Bath, Utility room & plenty of storage space! The exterior offers a fully fenced yard, large deck perfect for entertaining & a large patio off the finished walk-out lower level! The location of this property can't be beat! Easy access to HWY 364/94 & I-70, close to shopping, and restaurants! Don't forget that Laurel Park, w/its disc-golf course & swimming pool is under a mile away. You do NOT want to miss this one!
Location
State MO
County St Charles
Area Francis Howell North
Rooms
Basement Bathroom in LL, Full, Partially Finished, Concrete, Rec/Family Area, Walk-Out Access
Interior
Interior Features Carpets
Heating Forced Air
Cooling Electric
Fireplaces Type None
Fireplace Y
Appliance Dishwasher, Disposal, Gas Oven
Exterior
Parking Features true
Garage Spaces 2.0
Private Pool false
Building
Lot Description Cul-De-Sac, Fencing
Story 1
Sewer Public Sewer
Water Public
Architectural Style Traditional
Level or Stories One
Structure Type Brick Veneer, Vinyl Siding
Construction Status 43
Schools
Elementary Schools Henderson Elem.
Middle Schools Hollenbeck Middle
High Schools Francis Howell North High
School District Francis Howell R-Iii
Others
Ownership Private
Acceptable Financing Cash Only, Conventional, FHA, VA
Listing Terms Cash Only, Conventional, FHA, VA
Special Listing Condition None
Read Less
Want to know what your home might be worth? Contact us for a FREE valuation!

Our team is ready to help you sell your home for the highest possible price ASAP
Bought with Nicholas Brown






