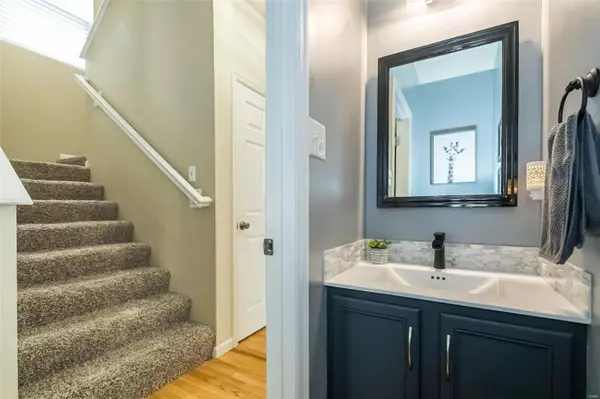$289,000
$289,000
For more information regarding the value of a property, please contact us for a free consultation.
1021 Carpathian DR Lake St Louis, MO 63367
2 Beds
3 Baths
1,599 SqFt
Key Details
Sold Price $289,000
Property Type Single Family Home
Sub Type Residential
Listing Status Sold
Purchase Type For Sale
Square Footage 1,599 sqft
Price per Sqft $180
Subdivision Saratoga #1
MLS Listing ID 23029710
Sold Date 09/18/23
Style Other
Bedrooms 2
Full Baths 2
Half Baths 1
Construction Status 16
HOA Fees $15/ann
Year Built 2007
Building Age 16
Lot Size 3,049 Sqft
Acres 0.07
Lot Dimensions 36x87
Property Description
Showings begin Thursday, 6/1 at 5pm. Sellers work from home, weekday showings from 5-8pm.
Offers due Monday at 7pm, to be reviewed Tuesday by 4pm.
A rare opportunity in the highly desired Saratoga subdivision of Lake St. Louis, this beautiful home has been meticulously maintained and includes recent updates. Features include ash hardwood floors, gas fireplace, stainless steel appliances, 42” cabinets with glass backsplash. Includes two master suites on the upper level and a finished lower level that can be used as an office, rec room, or possible 3rd bedroom. Kitchen/breakfast room opens to the spacious private brick patio. You will enjoy this great neighborhood with plenty to do including walking trails, stocked lake, and one of the St. Louis area’s best playgrounds, Zachary’s Playground. Shops, stores and restaurants provide many options within walking distance. Don't miss this opportunity to make 1021 Carpathian Dr your new home!
Location
State MO
County St Charles
Area Wentzville-Liberty
Rooms
Basement Partially Finished, Rec/Family Area, Sleeping Area, Sump Pump
Interior
Interior Features High Ceilings, Open Floorplan, Carpets, Window Treatments, Some Wood Floors
Heating Forced Air
Cooling Ceiling Fan(s), Electric
Fireplaces Number 1
Fireplaces Type Gas
Fireplace Y
Appliance Stainless Steel Appliance(s), Water Softener
Exterior
Parking Features true
Garage Spaces 2.0
Amenities Available Underground Utilities
Private Pool false
Building
Lot Description Level Lot, Park Adjacent, Pond/Lake, Sidewalks, Streetlights
Story 2
Sewer Public Sewer
Water Public
Architectural Style Traditional
Level or Stories Two
Structure Type Vinyl Siding
Construction Status 16
Schools
Elementary Schools Prairie View Elem.
Middle Schools Frontier Middle
High Schools Timberland High
School District Wentzville R-Iv
Others
Ownership Private
Acceptable Financing Cash Only, Conventional, FHA, VA
Listing Terms Cash Only, Conventional, FHA, VA
Special Listing Condition Renovated, None
Read Less
Want to know what your home might be worth? Contact us for a FREE valuation!

Our team is ready to help you sell your home for the highest possible price ASAP
Bought with Emily Brophy






