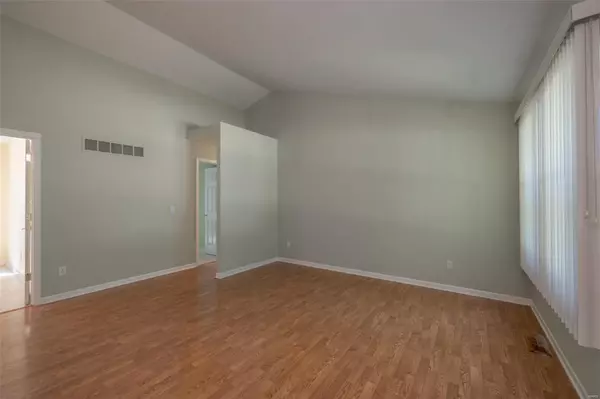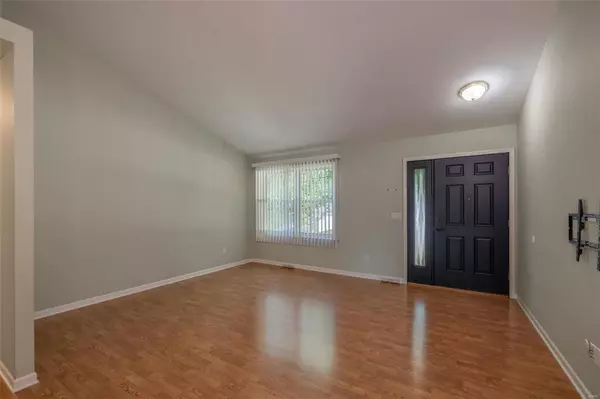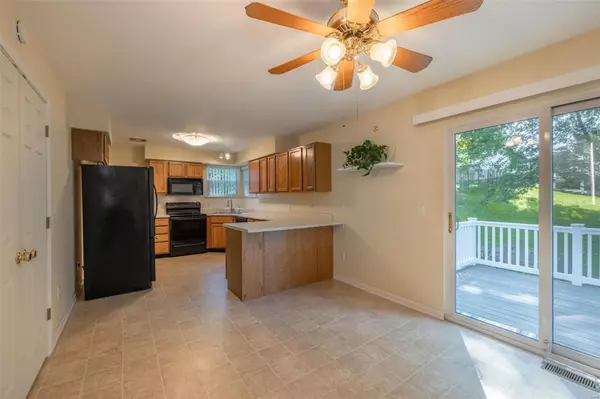$271,500
$286,000
5.1%For more information regarding the value of a property, please contact us for a free consultation.
6 Brooker CT St Peters, MO 63376
3 Beds
2 Baths
1,777 SqFt
Key Details
Sold Price $271,500
Property Type Single Family Home
Sub Type Residential
Listing Status Sold
Purchase Type For Sale
Square Footage 1,777 sqft
Price per Sqft $152
Subdivision Hickory Ridge #5
MLS Listing ID 23034646
Sold Date 09/12/23
Style Ranch
Bedrooms 3
Full Baths 2
Construction Status 32
HOA Fees $25/ann
Year Built 1991
Building Age 32
Lot Size 7,841 Sqft
Acres 0.18
Lot Dimensions 70x110
Property Description
Move in Ready, 3 bedroom, Ranch home in highly sought after Hickory Ridge Subdivision. Home features great room with vaulted ceiling, open space between the kitchen & breakfast room, fully equipped kitchen w/peninsula & smooth top stove/oven combo, a breakfast room that walks out to your low maintenance, 10x10, deck overlooking a large park like backyard, and primary bedroom w/ private ensuite with shower. Get all the extra space you want in the finished lower level w/a HUGE recreation & family room w/fireplace, perfect home office space, workshop/craft space, & storage. Home has main floor stackable laundry in kitchen AND laundry room in the lower level, all appliances stay with home (appliances will convey in AS-IS condition). A fantastic home in a perfect location - enjoy the amenities in Hickory Ridge including a pools, sports courts, lakes, & clubhouse. All the extra work has been done for you, gutter guards, sump pump, whole home humidifier, & radon system installed in 2021.
Location
State MO
County St Charles
Area Francis Howell Cntrl
Rooms
Basement Concrete, Fireplace in LL, Full, Partially Finished, Radon Mitigation System, Rec/Family Area, Sump Pump
Interior
Interior Features Carpets, Window Treatments, Vaulted Ceiling
Heating Forced Air
Cooling Ceiling Fan(s), Electric
Fireplaces Number 1
Fireplaces Type Gas
Fireplace Y
Appliance Dishwasher, Dryer, Microwave, Electric Oven, Washer
Exterior
Parking Features true
Garage Spaces 2.0
Amenities Available Pool, Clubhouse, Underground Utilities
Private Pool false
Building
Lot Description Backs to Trees/Woods, Streetlights
Story 1
Sewer Public Sewer
Water Public
Architectural Style Traditional
Level or Stories One
Structure Type Brick Veneer, Other
Construction Status 32
Schools
Elementary Schools Fairmount Elem.
Middle Schools Saeger Middle
High Schools Francis Howell Central High
School District Francis Howell R-Iii
Others
Ownership Relocation
Acceptable Financing Cash Only, Conventional, FHA, VA
Listing Terms Cash Only, Conventional, FHA, VA
Special Listing Condition None
Read Less
Want to know what your home might be worth? Contact us for a FREE valuation!

Our team is ready to help you sell your home for the highest possible price ASAP
Bought with Jean Wootten





