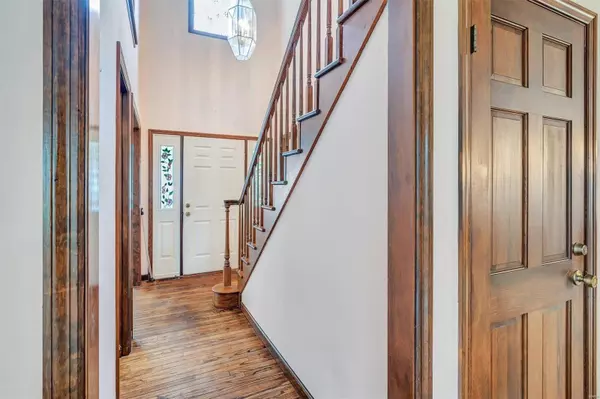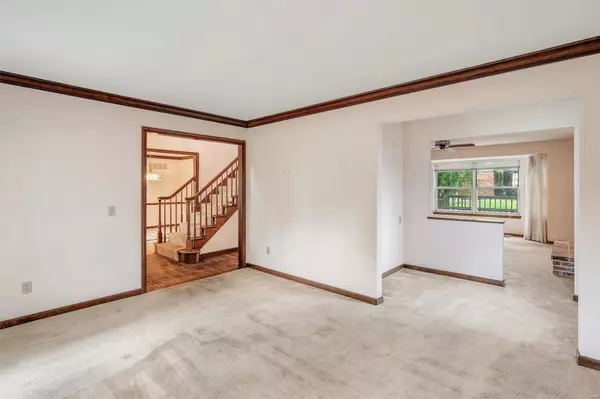$370,000
$330,000
12.1%For more information regarding the value of a property, please contact us for a free consultation.
329 Clayton Trails DR Ellisville, MO 63011
4 Beds
3 Baths
2,525 SqFt
Key Details
Sold Price $370,000
Property Type Single Family Home
Sub Type Residential
Listing Status Sold
Purchase Type For Sale
Square Footage 2,525 sqft
Price per Sqft $146
Subdivision Clayton Trails 1
MLS Listing ID 23033723
Sold Date 09/07/23
Style Other
Bedrooms 4
Full Baths 2
Half Baths 1
Construction Status 38
Year Built 1985
Building Age 38
Lot Size 0.289 Acres
Acres 0.2893
Lot Dimensions 19x78x37x99x115x73x19
Property Description
This 4 bd 3 bth brick front is over 2,200 sqft, has desirable features & is the perfect opportunity to bring your inspiration photos to life by customizing it to the home you've been dreaming of! Passed a spacious front yard & covered front porch a foyer w/ hardwood floors welcomes you. The formal dining room is to your left & a sitting room leads to the living room enhanced w/ a brick fireplace & abay window. Continue to the eat-in kitchen offering access to the deck, main floor laundry, 1/2 bth & access to a 3-car garage. Upstairs, find 4 bds & 2 full bths. A spacious master suite is illuminated by a large bay window & offers a walk-in closet, while the master bath shines w/ a dual vanity, separate tub & shower & sizable skylight. The walk-out LL has ample rec space. Enjoy the backyard's shade & privacy afforded by mature trees. Located in a sought-after Rockwood school district, this Ellisville 2-story is surrounded by parks, restaurants, & shops nearby anything you want & need!
Location
State MO
County St Louis
Area Lafayette
Rooms
Basement Concrete, Egress Window(s), Partially Finished, Bath/Stubbed, Sump Pump, Unfinished, Walk-Out Access
Interior
Interior Features Bookcases, Carpets, Walk-in Closet(s), Wet Bar, Some Wood Floors
Heating Forced Air
Cooling Electric
Fireplaces Number 1
Fireplaces Type Woodburning Fireplce
Fireplace Y
Appliance Dishwasher, Disposal, Double Oven, Dryer, Electric Oven, Refrigerator, Washer
Exterior
Parking Features true
Garage Spaces 3.0
Private Pool false
Building
Lot Description Corner Lot, Sidewalks, Streetlights
Story 2
Sewer Public Sewer
Water Public
Architectural Style Traditional
Level or Stories Two
Structure Type Brk/Stn Veneer Frnt, Vinyl Siding
Construction Status 38
Schools
Elementary Schools Ellisville Elem.
Middle Schools Crestview Middle
High Schools Lafayette Sr. High
School District Rockwood R-Vi
Others
Ownership Private
Acceptable Financing Cash Only, Conventional
Listing Terms Cash Only, Conventional
Special Listing Condition None
Read Less
Want to know what your home might be worth? Contact us for a FREE valuation!

Our team is ready to help you sell your home for the highest possible price ASAP
Bought with Amy Ameling





