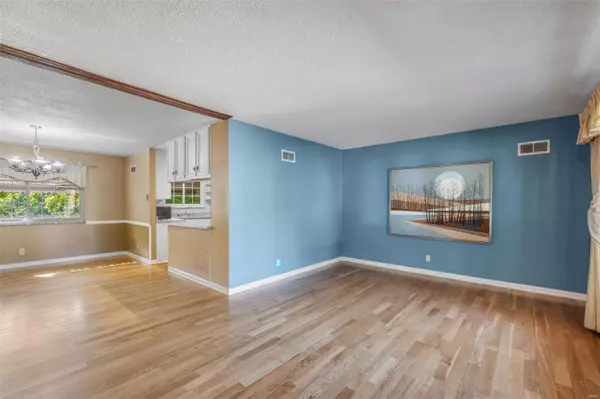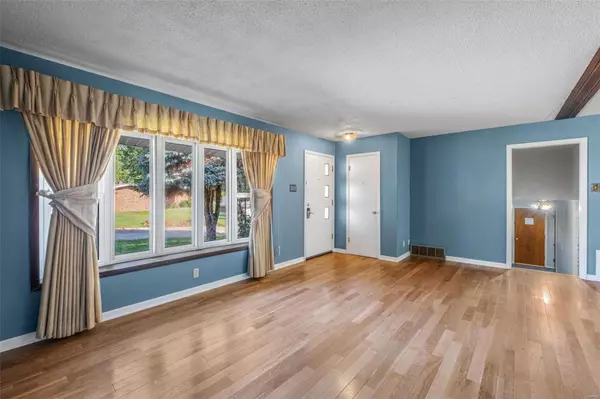$250,000
$265,000
5.7%For more information regarding the value of a property, please contact us for a free consultation.
2412 Sunnybrook DR St Louis, MO 63114
4 Beds
3 Baths
1,918 SqFt
Key Details
Sold Price $250,000
Property Type Single Family Home
Sub Type Residential
Listing Status Sold
Purchase Type For Sale
Square Footage 1,918 sqft
Price per Sqft $130
Subdivision Midland Valley Estates 3
MLS Listing ID 23041485
Sold Date 09/07/23
Style Quad-Level
Bedrooms 4
Full Baths 2
Half Baths 1
Construction Status 60
Year Built 1963
Building Age 60
Lot Size 0.312 Acres
Acres 0.3119
Lot Dimensions 84/89 x 157/160
Property Description
Come enjoy more than 1900 SQUARE FEET of finished living space at this Mid-Century multi-level that's way bigger than it looks! Built on the site of a former country club in upscale Midland Valley Estates, this solid 1963 brick home offers surprises around every corner! Go upstairs and you'll find 2 newer bathrooms and 3 bedrooms, including one with a super fun built-in bed! Go downstairs and discover an in-law (or teen) suite with bedroom, full bath and separate entrance, as well as a gorgeous sunroom with large Palladian windows! There's one more level down, unfinished but with tons of storage, and of course the main level features an open layout, luminous hardwood floors and charming kitchen with stainless appliances & loads of counter space. You'll love the updated windows with original marble sills. Also the 1/3 acre fenced yard, extra deep garage and low-maintenance exterior. Beautiful Wild Acres Park with lake & walking trail is minutes away. Seller will provide clear occupancy.
Location
State MO
County St Louis
Area Ritenour
Rooms
Basement Bathroom in LL, Partially Finished, Rec/Family Area, Sleeping Area, Walk-Out Access
Interior
Interior Features Historic/Period Mlwk, Open Floorplan, Some Wood Floors
Heating Forced Air
Cooling Ceiling Fan(s), Electric
Fireplace Y
Appliance Dishwasher, Disposal, Dryer, Gas Oven, Refrigerator, Washer
Exterior
Parking Features true
Garage Spaces 2.0
Private Pool false
Building
Lot Description Backs to Trees/Woods, Fencing
Builder Name Frank E. Zykan
Sewer Public Sewer
Water Public
Architectural Style Contemporary, Traditional
Level or Stories Multi/Split
Structure Type Brick
Construction Status 60
Schools
Elementary Schools Marion Elem.
Middle Schools Ritenour Middle
High Schools Ritenour Sr. High
School District Ritenour
Others
Ownership Private
Acceptable Financing Cash Only, Conventional, FHA, VA
Listing Terms Cash Only, Conventional, FHA, VA
Special Listing Condition Renovated, None
Read Less
Want to know what your home might be worth? Contact us for a FREE valuation!

Our team is ready to help you sell your home for the highest possible price ASAP
Bought with Romona Miller






