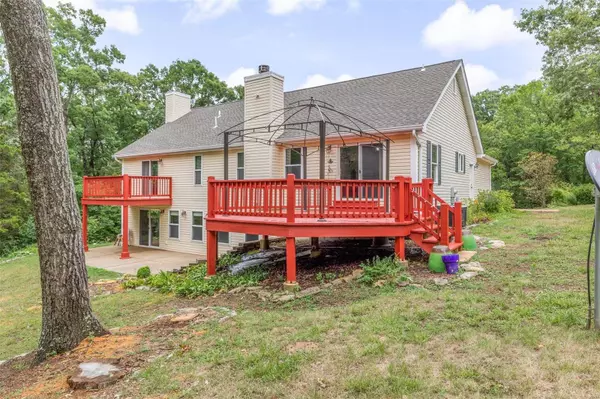$324,500
$324,500
For more information regarding the value of a property, please contact us for a free consultation.
514 Lexington CT De Soto, MO 63020
4 Beds
3 Baths
2,766 SqFt
Key Details
Sold Price $324,500
Property Type Single Family Home
Sub Type Residential
Listing Status Sold
Purchase Type For Sale
Square Footage 2,766 sqft
Price per Sqft $117
Subdivision Summer Set Sec 06
MLS Listing ID 23043264
Sold Date 09/06/23
Style Ranch
Bedrooms 4
Full Baths 3
Construction Status 24
HOA Fees $90/ann
Year Built 1999
Building Age 24
Lot Size 0.284 Acres
Acres 0.2836
Lot Dimensions 90X140 90X140 90X140
Property Description
UPDATES GALORE! Including new roof, carpet and paint on the main floor. Custom 4 bed & 3 bath ranch, located in a gated lake community! Former builder's home with quality workmanship throughout! Situated on a double lot allowing plenty of space to enjoy outdoor entertaining .Great room includes vaulted ceiling and 1 of 2 wood burning fireplaces. Plenty of cabinets in the kitchen with pantry, ceramic backsplash & all appliances stay. Bright open breakfast room with glass doors leading to new decks that overlooks a kids paradise with playhouse and jungle gym swing set. Main floor laundry. Luxury master suite with vaulted ceiling, spa-like bath, walk-in closet & private balcony. Bedrooms 2 & 3 include vaulted ceilings & walk-in closets. Prepare to be impressed with the finished lower level! Huge family room with 2nd wood burning fireplace & custom bar. Spacious large guest bedroom is ideal for in laws quarters offering a washer/dryer hookup. Move in ready!
Location
State MO
County Jefferson
Area Desoto
Rooms
Basement Bathroom in LL, Fireplace in LL, Rec/Family Area, Sleeping Area, Walk-Out Access
Interior
Interior Features Open Floorplan, Carpets, Special Millwork, Window Treatments, Vaulted Ceiling, Walk-in Closet(s)
Heating Forced Air
Cooling Ceiling Fan(s), Electric
Fireplaces Number 2
Fireplaces Type Woodburning Fireplce
Fireplace Y
Appliance Disposal, Microwave, Electric Oven, Refrigerator, Water Softener
Exterior
Parking Features true
Garage Spaces 2.0
Private Pool false
Building
Lot Description Backs to Trees/Woods, Level Lot
Story 1
Sewer Community Sewer, Public Sewer
Water Community, Public
Architectural Style Traditional
Level or Stories One
Structure Type Vinyl Siding
Construction Status 24
Schools
Elementary Schools Sunrise Elem.
Middle Schools Sunrise Elem.
High Schools Desoto Sr. High
School District Sunrise R-Ix
Others
Ownership Private
Acceptable Financing Cash Only, Conventional, FHA, USDA, VA
Listing Terms Cash Only, Conventional, FHA, USDA, VA
Special Listing Condition None
Read Less
Want to know what your home might be worth? Contact us for a FREE valuation!

Our team is ready to help you sell your home for the highest possible price ASAP
Bought with Marie Needy-Kohler






