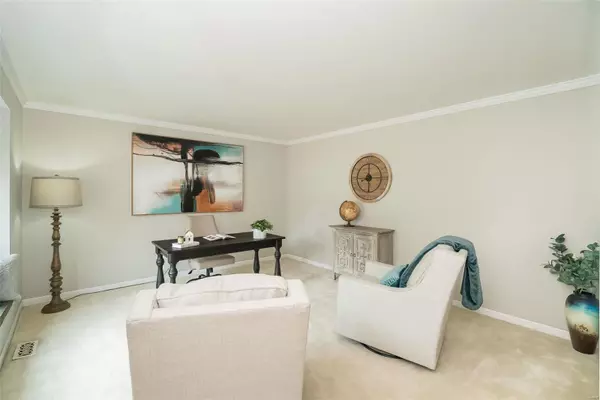$473,900
$469,900
0.9%For more information regarding the value of a property, please contact us for a free consultation.
2033 Honey Ridge CT Chesterfield, MO 63017
4 Beds
4 Baths
3,500 SqFt
Key Details
Sold Price $473,900
Property Type Single Family Home
Sub Type Residential
Listing Status Sold
Purchase Type For Sale
Square Footage 3,500 sqft
Price per Sqft $135
Subdivision Baxter Lakes Add 2
MLS Listing ID 23042139
Sold Date 09/01/23
Style Other
Bedrooms 4
Full Baths 3
Half Baths 1
Construction Status 45
HOA Fees $12/ann
Year Built 1978
Building Age 45
Lot Size 0.253 Acres
Acres 0.2525
Lot Dimensions rectangle
Property Description
Exquisite HIGH-END updts fill this spaciously satisfying 2 sty w/approx 3500 sf! Ofc/formal LR creates the extra space you need while the formal DR awaits your special occasions. Gourmet KIT delights w/quartz counters, SS appls, custom cabs, undermount sink, double ovens, soft close drawers/cabs/roll-outs, under cab lighting, island w/gas cooktop, multiple pantries, roll top desk & access to MN FLR LAUNDRY, oversized garage & COMPOSITE DECK w/retractable awning. FR has freshly whitewashed frplc & custom shelving. HUGE primary suite features a walk-in closet & luxury ensuite ba w/Hansgrohe fixtures, towel warmer, jacuzzi tub/shower, soft close drawers & double bowl adult height vanity. Fin w/o LL retreat has custom built-ins, large rec rm, surround sound, kitchenette/bar area w/dw, mic & disposal along w/a full ba & 2 storage spaces. Some fresh paint, carpets, lighting, smart stat..the list goes on & on! Sunflower park is steps away along w/Cedarmill Bath & Tennis!
Location
State MO
County St Louis
Area Parkway West
Rooms
Basement Bathroom in LL, Egress Window(s), Full, Partially Finished, Rec/Family Area, Walk-Out Access
Interior
Interior Features Bookcases, Center Hall Plan, Carpets, Window Treatments, Walk-in Closet(s)
Heating Forced Air
Cooling Attic Fan, Ceiling Fan(s), Electric
Fireplaces Number 1
Fireplaces Type Woodburning Fireplce
Fireplace Y
Appliance Dishwasher, Disposal, Double Oven, Gas Cooktop, Microwave, Refrigerator, Stainless Steel Appliance(s), Wall Oven
Exterior
Parking Features true
Garage Spaces 2.0
Private Pool false
Building
Lot Description Backs to Trees/Woods, Cul-De-Sac, Sidewalks, Streetlights, Wooded
Story 2
Sewer Public Sewer
Water Public
Architectural Style Traditional
Level or Stories Two
Structure Type Brk/Stn Veneer Frnt, Vinyl Siding
Construction Status 45
Schools
Elementary Schools Highcroft Ridge Elem.
Middle Schools West Middle
High Schools Parkway West High
School District Parkway C-2
Others
Ownership Private
Acceptable Financing Cash Only, Conventional, FHA, VA
Listing Terms Cash Only, Conventional, FHA, VA
Special Listing Condition None
Read Less
Want to know what your home might be worth? Contact us for a FREE valuation!

Our team is ready to help you sell your home for the highest possible price ASAP
Bought with Troy Robertson






