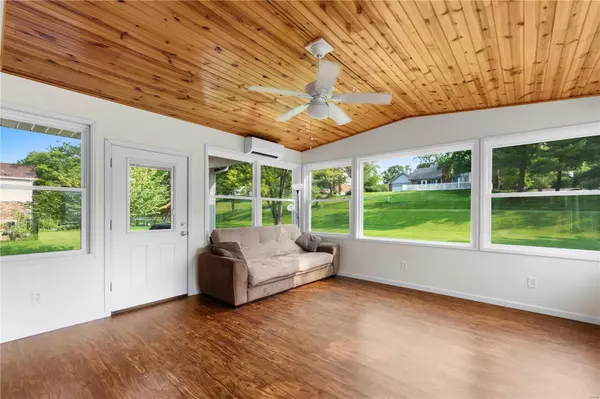$609,000
$600,000
1.5%For more information regarding the value of a property, please contact us for a free consultation.
14025 Boxford CT Chesterfield, MO 63017
4 Beds
4 Baths
3,916 SqFt
Key Details
Sold Price $609,000
Property Type Single Family Home
Sub Type Residential
Listing Status Sold
Purchase Type For Sale
Square Footage 3,916 sqft
Price per Sqft $155
Subdivision Green Trails Country Club Grounds
MLS Listing ID 23040554
Sold Date 09/01/23
Style Other
Bedrooms 4
Full Baths 3
Half Baths 1
Construction Status 40
HOA Fees $37/ann
Year Built 1983
Building Age 40
Lot Size 0.460 Acres
Acres 0.46
Lot Dimensions see county records
Property Description
Impeccably maintained 4 BD, 3.5 BA, 2 story in the Green Trails neighborhood on a pool friendly .46 AC lot! Enjoy desirable Parkway schools, over 3,900 s/f of living space and a 16x16 Sunroom for year-round enjoyment. The curb appeal is excellent on this tree lined cul de sac street w/a brick ext, added gable at porch(2015), sidewalks, mature trees, lawn irrig and rear entry garage. Features inc a 2-story Entry, see thru FP w/brick to clng, Updated Kit, Bosch D/W, Downdraft C-top, Blanco Sink, Island, Dbl Oven, solid surface c-tops, wood flrs, M/F laundry, DR, Sunroom w/vltd wood plank clng(2016), updated Mstr Bath, W/I closet, soaking tub and cust shower. The LL has a Rec Rm, Office and Bath. Enjoy a covered patio and open patio w/retractable awning(2019), Hi-Effic HVAC(2019), dbl tilt windows, 50 gal wtr htr(2019), Carpet(2019), Nest thermostat, humidifier, pull down attic steps and a newer roof(2016), easy access to Hwys 141-70-40/61 and Lambert Int. Smoke/pet free, so much to love!
Location
State MO
County St Louis
Area Parkway Central
Rooms
Basement Concrete, Bathroom in LL, Full, Partially Finished, Concrete, Rec/Family Area, Sump Pump
Interior
Interior Features Bookcases, Carpets, Special Millwork, Window Treatments, Vaulted Ceiling, Walk-in Closet(s), Wet Bar, Some Wood Floors
Heating Forced Air 90+, Humidifier
Cooling Ceiling Fan(s), Electric
Fireplaces Number 1
Fireplaces Type Gas
Fireplace Y
Appliance Dishwasher, Disposal, Double Oven, Cooktop, Electric Cooktop, Electric Oven, Refrigerator
Exterior
Parking Features true
Garage Spaces 2.0
Amenities Available Underground Utilities
Private Pool false
Building
Lot Description Level Lot, Sidewalks, Streetlights
Story 2
Sewer Public Sewer
Water Public
Architectural Style Traditional
Level or Stories Two
Structure Type Brick Veneer, Frame, Vinyl Siding
Construction Status 40
Schools
Elementary Schools Green Trails Elem.
Middle Schools Central Middle
High Schools Parkway Central High
School District Parkway C-2
Others
Ownership Private
Acceptable Financing Cash Only, Conventional, FHA, RRM/ARM, VA
Listing Terms Cash Only, Conventional, FHA, RRM/ARM, VA
Special Listing Condition Owner Occupied, None
Read Less
Want to know what your home might be worth? Contact us for a FREE valuation!

Our team is ready to help you sell your home for the highest possible price ASAP
Bought with Jennifer Risley






