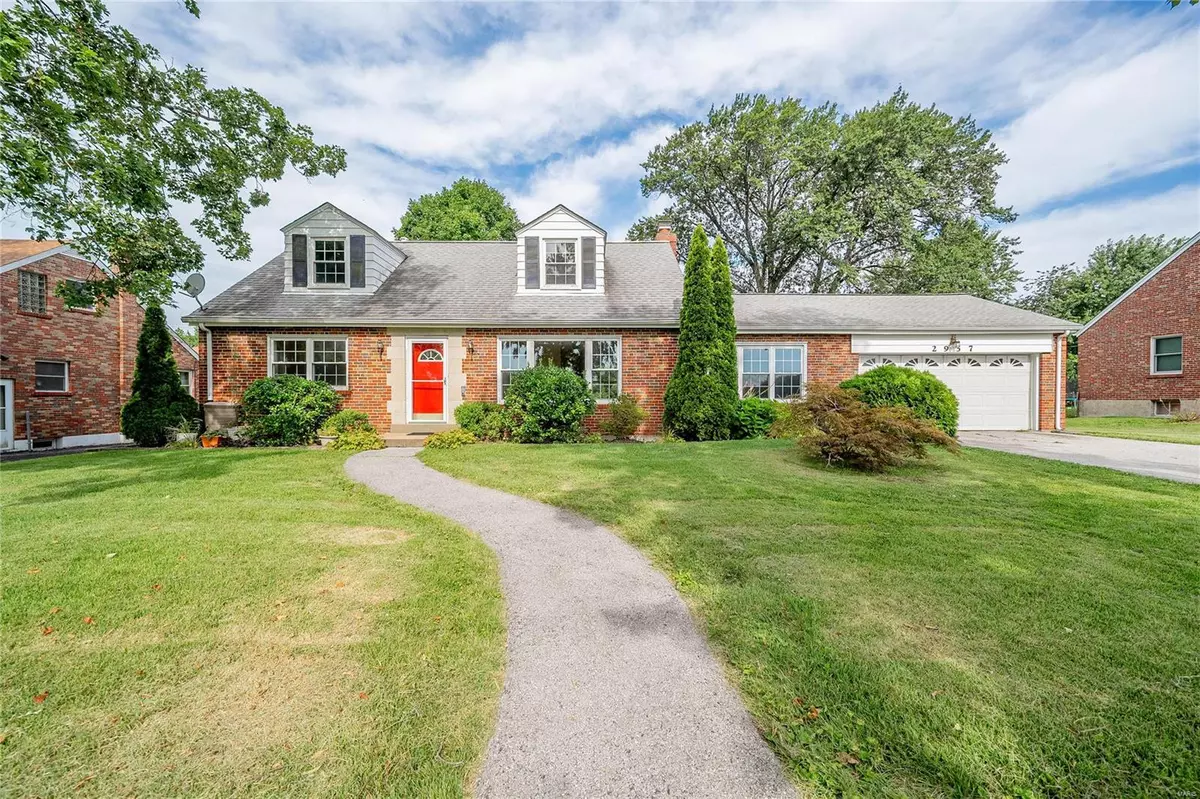$250,000
$250,000
For more information regarding the value of a property, please contact us for a free consultation.
2957 Bellerive DR St Louis, MO 63121
4 Beds
2 Baths
2,184 SqFt
Key Details
Sold Price $250,000
Property Type Single Family Home
Sub Type Residential
Listing Status Sold
Purchase Type For Sale
Square Footage 2,184 sqft
Price per Sqft $114
Subdivision Country Club Add To Normandy Park
MLS Listing ID 23040137
Sold Date 08/31/23
Style Other
Bedrooms 4
Full Baths 2
Construction Status 68
Year Built 1955
Building Age 68
Lot Size 0.344 Acres
Acres 0.3444
Lot Dimensions 100 x 150
Property Description
Est. 1955. Nestled in the quaint neighborhood of Bel-Nor, just across from 120-acre St. Vincent Park and Greenway, you will find this well-maintained, brick 1.5 story home that sits on over 1/3 acres. This spacious home has beautiful hardwood flooring throughout, cove ceilings in living room/dining room, a main level bedroom and full bath, a bonus room for office, playroom, guest room, or nursery, and a huge separate family room with wood burning fireplace. Large, eat-in kitchen offers plenty of cabinetry and a pantry. The second floor hosts the primary bedroom with a walk-in closet, two additional large bedrooms, and a remodeled full bath. Furnace and air conditioning units are approximately 5 years old, hot water heater is less than 3 years old. Updated electrical panel. Two car attached garage. Huge, level, fenced yard provides space for playing games, gardening, and entertaining. Basement houses a storm shelter below basement area. Close to Normandie Golf Club and UMSL.
Location
State MO
County St Louis
Area Normandy
Rooms
Basement Full, Concrete, Bath/Stubbed, Sump Pump, Unfinished, Walk-Out Access
Interior
Interior Features Open Floorplan, Some Wood Floors
Heating Forced Air
Cooling Ceiling Fan(s), Electric
Fireplaces Number 1
Fireplaces Type Woodburning Fireplce
Fireplace Y
Appliance Dishwasher, Disposal, Microwave, Gas Oven
Exterior
Parking Features true
Garage Spaces 2.0
Private Pool false
Building
Lot Description Chain Link Fence
Story 1.5
Sewer Public Sewer
Water Public
Architectural Style Traditional
Level or Stories One and One Half
Structure Type Brick
Construction Status 68
Schools
Elementary Schools Lucas Crossing Elem. Complex
Middle Schools Normandy Middle
High Schools Normandy High
School District Normandy
Others
Ownership Private
Acceptable Financing Cash Only, Conventional
Listing Terms Cash Only, Conventional
Special Listing Condition None
Read Less
Want to know what your home might be worth? Contact us for a FREE valuation!

Our team is ready to help you sell your home for the highest possible price ASAP
Bought with Jennifer Cox






