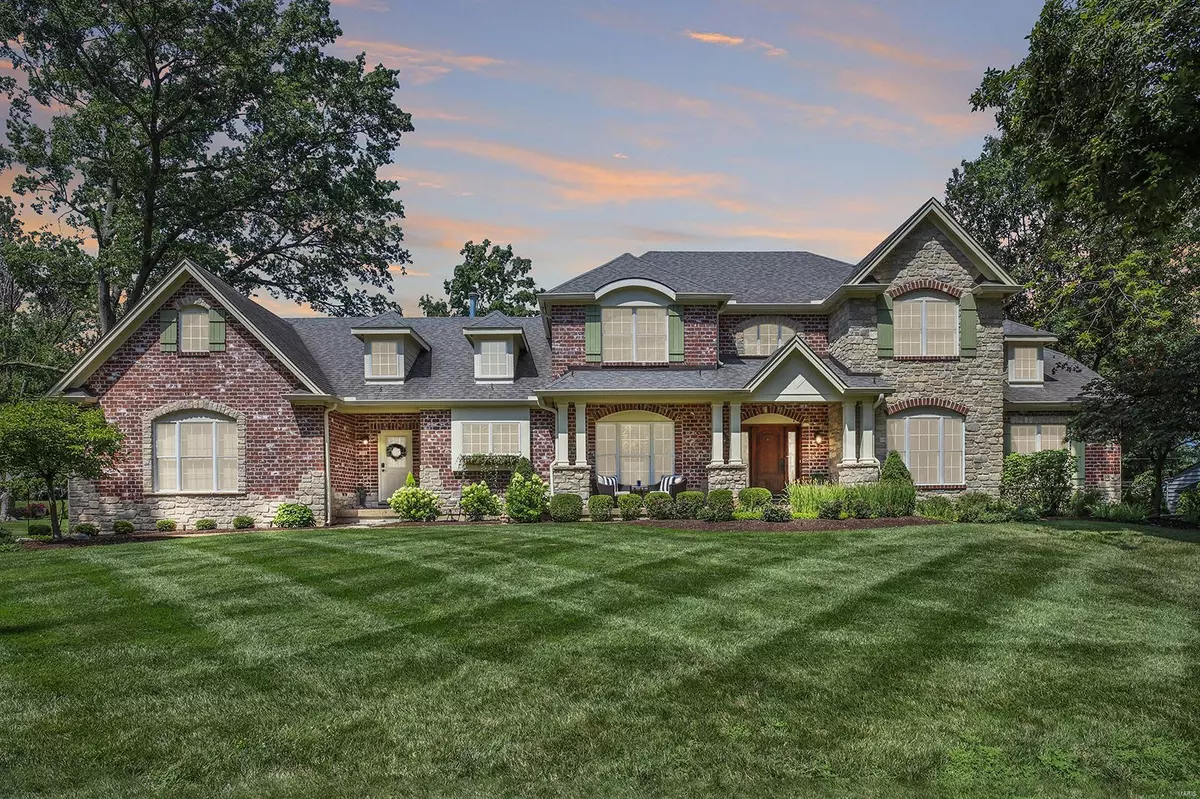$1,525,000
$1,500,000
1.7%For more information regarding the value of a property, please contact us for a free consultation.
1723 Pine Hill DR Des Peres, MO 63131
6 Beds
6 Baths
7,042 SqFt
Key Details
Sold Price $1,525,000
Property Type Single Family Home
Sub Type Residential
Listing Status Sold
Purchase Type For Sale
Square Footage 7,042 sqft
Price per Sqft $216
Subdivision Hickory Hill
MLS Listing ID 23040936
Sold Date 08/31/23
Style Other
Bedrooms 6
Full Baths 4
Half Baths 2
Construction Status 16
Year Built 2007
Building Age 16
Lot Size 0.402 Acres
Acres 0.4017
Lot Dimensions 0.40 Acres
Property Description
Meticulous 6 Bedroom, 6 Bath, 1.5-Story home with 7000+ Sqft including finished Lower Level. Main Floor showcases refinished hardwood floors, plantation shutters, 2-Story Great Room with floor-to-ceiling fireplace, gourmet Kitchen with 42” cabinetry, granite countertops, gorgeous backsplash, stainless steel appliances, and open views of the Hearth Room and Dining Room with custom light fixtures, enormous Primary Suite with dual walk-in closets and luxurious Bath, wood paneled Office, spacious Laundry Room, and custom Mudroom. Second Floor includes 3 Bedrooms, 1 en suite Bath, adorable Jack and Jill Bath, plus an incredible Study! Professionally finished Lower Level is complete with stained concrete floor, amazing bar, wine cellar, Theater Room, Exercise Room, 2 Bedrooms, and 4th Bath. Relax outside on the deck overlooking the fire pit, and gigantic custom playground. Additional highlights include a professionally drafted bid/plan for an inground pool approved by City of Des Peres.
Location
State MO
County St Louis
Area Kirkwood
Rooms
Basement Concrete, Bathroom in LL, Egress Window(s), Full, Radon Mitigation System, Rec/Family Area, Sump Pump
Interior
Interior Features Cathedral Ceiling(s), Coffered Ceiling(s), Special Millwork, Window Treatments, Vaulted Ceiling, Walk-in Closet(s), Wet Bar, Some Wood Floors
Heating Forced Air, Humidifier, Zoned
Cooling Electric, Zoned
Fireplaces Number 2
Fireplaces Type Gas
Fireplace Y
Appliance Dishwasher, Disposal, Double Oven, Gas Cooktop, Microwave, Range Hood, Stainless Steel Appliance(s), Wine Cooler
Exterior
Parking Features true
Garage Spaces 3.0
Private Pool false
Building
Lot Description Level Lot
Story 1.5
Sewer Public Sewer
Water Public
Architectural Style Traditional
Level or Stories One and One Half
Structure Type Brk/Stn Veneer Frnt
Construction Status 16
Schools
Elementary Schools Westchester Elem.
Middle Schools North Kirkwood Middle
High Schools Kirkwood Sr. High
School District Kirkwood R-Vii
Others
Ownership Private
Acceptable Financing Cash Only, Conventional, FHA, RRM/ARM, VA
Listing Terms Cash Only, Conventional, FHA, RRM/ARM, VA
Special Listing Condition None
Read Less
Want to know what your home might be worth? Contact us for a FREE valuation!

Our team is ready to help you sell your home for the highest possible price ASAP
Bought with Michael Nettemeyer






