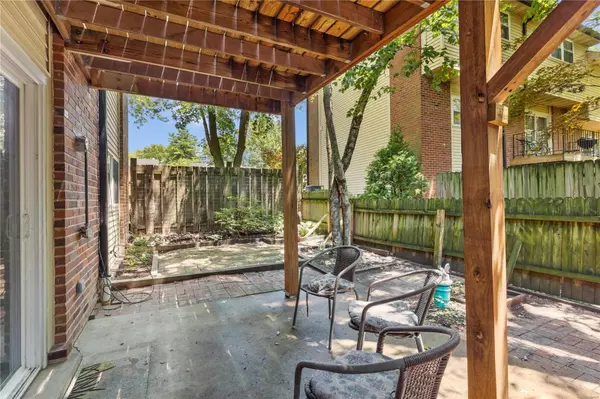$237,000
$249,989
5.2%For more information regarding the value of a property, please contact us for a free consultation.
64 Conway Cove DR Chesterfield, MO 63017
3 Beds
4 Baths
2,100 SqFt
Key Details
Sold Price $237,000
Property Type Condo
Sub Type Condo/Coop/Villa
Listing Status Sold
Purchase Type For Sale
Square Footage 2,100 sqft
Price per Sqft $112
Subdivision Conway Cove Sec 3 Condo
MLS Listing ID 23043234
Sold Date 08/25/23
Style Townhouse
Bedrooms 3
Full Baths 2
Half Baths 2
Construction Status 50
HOA Fees $408/mo
Year Built 1973
Building Age 50
Lot Size 0.267 Acres
Acres 0.2666
Property Description
Discover the allure of Chesterfield, within this inviting condo. Boasting 3 bedrooms, 2 full bathrooms, and 2 half bathrooms, it offers ample space for comfortable living. The finished walkout lower level adds versatility to suit your lifestyle needs. Nestled at the end of the building, this unit provides privacy and tranquility. The convenience of a 1-car detached garage adds ease to daily life. Embrace the outdoors on the lovely deck, where relaxation becomes second nature. With newer windows, the interior is bright and inviting, making it a perfect haven to call home. Whether you seek a serene retreat or a place to entertain, this charming condo is a must-see. Easy access to grocery stores, restaurants, and a major highway. Unfold the possibilities and make it yours today!
Location
State MO
County St Louis
Area Parkway Central
Rooms
Basement Concrete, Bathroom in LL, Rec/Family Area, Walk-Out Access
Interior
Interior Features Window Treatments
Heating Forced Air
Cooling Attic Fan, Ceiling Fan(s), Electric
Fireplaces Number 1
Fireplaces Type Gas
Fireplace Y
Appliance Dishwasher, Disposal, Microwave, Electric Oven, Refrigerator
Exterior
Parking Features true
Garage Spaces 1.0
Private Pool false
Building
Lot Description Corner Lot, Fencing, Sidewalks, Wood Fence
Story 2
Sewer Public Sewer
Water Public
Architectural Style Traditional
Level or Stories Two
Structure Type Brick Veneer
Construction Status 50
Schools
Elementary Schools Shenandoah Valley Elem.
Middle Schools Central Middle
High Schools Parkway Central High
School District Parkway C-2
Others
HOA Fee Include Clubhouse, Maintenance Grounds, Parking, Pool, Sewer, Snow Removal, Trash, Water
Ownership Private
Acceptable Financing Cash Only, Conventional
Listing Terms Cash Only, Conventional
Special Listing Condition None
Read Less
Want to know what your home might be worth? Contact us for a FREE valuation!

Our team is ready to help you sell your home for the highest possible price ASAP
Bought with Reneeh Alwadi Sarkar





