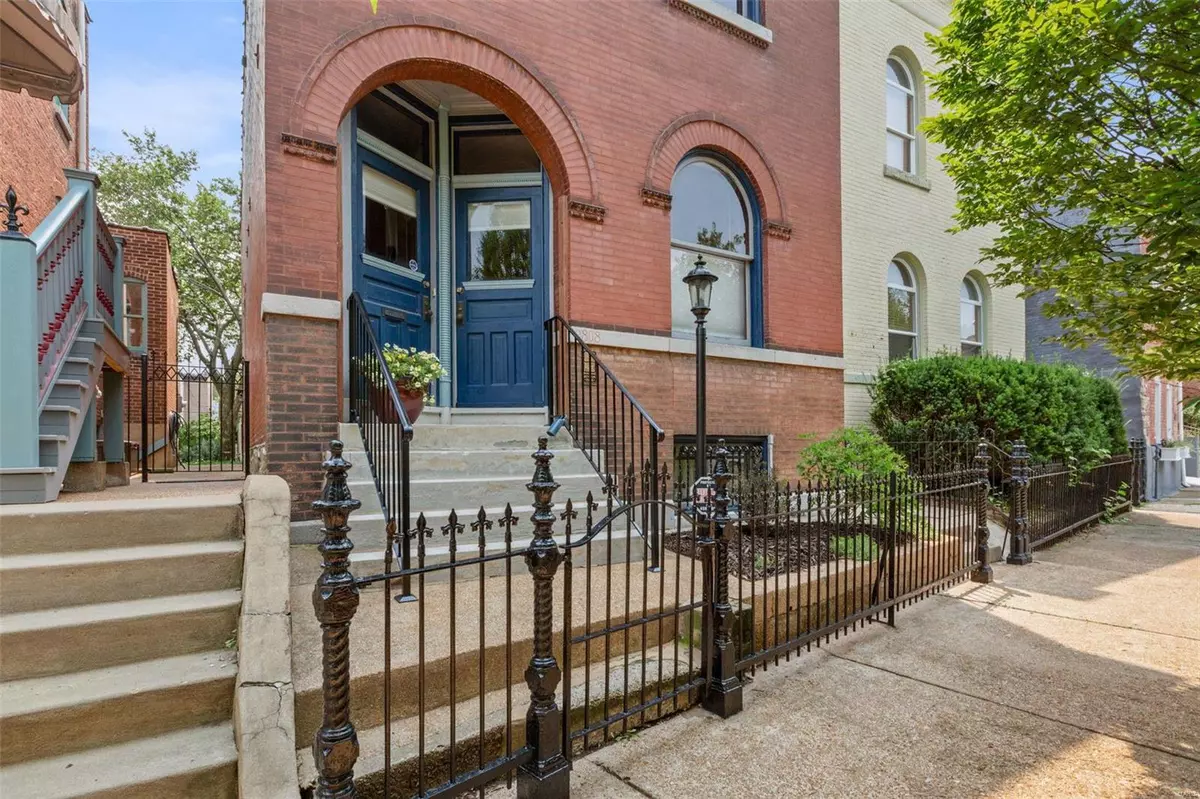$335,000
$325,000
3.1%For more information regarding the value of a property, please contact us for a free consultation.
2808 Indiana AVE St Louis, MO 63118
3 Beds
3 Baths
2,432 SqFt
Key Details
Sold Price $335,000
Property Type Single Family Home
Sub Type Residential
Listing Status Sold
Purchase Type For Sale
Square Footage 2,432 sqft
Price per Sqft $137
Subdivision Labadie Pure
MLS Listing ID 23035518
Sold Date 08/23/23
Style Other
Bedrooms 3
Full Baths 2
Half Baths 1
Construction Status 137
Year Built 1886
Building Age 137
Lot Size 3,062 Sqft
Acres 0.0703
Lot Dimensions 25x125
Property Description
Historic Benton Park home has great curb appeal. Enter property thru charming iron gate & inside find many period details such as original woodwork, pocket doors, striking fireplace mantels, & impressive floor-to-ceiling glass fronted hutches on both floors. Main floor w/tall ceilings lends to spacious feel of living, family & dining room which all flow seamlessly for modern living. The U-shaped kitchen has updated appliances (2020), pantry, & lots of prep space. Powder rm completes floor. Upstairs, primary bedrm w/balcony, walk-in closet, & bath w/dual vanity, separate shower/tub. Another full bath, huge bedroom + space currently used as office (originally a bedroom - easily converted back). Convenient 2nd floor laundry (W/D stay). Newer deck, tidy yard w/parking pad. Well maintained including new roof (2018), hardwoods in bedroom (2020) fence, washer/dryer (2021), water heater, AC, furnace (2022). Great restaurants nearby & five minute walk to Benton Park (lake, tennis, pickleball).
Location
State MO
County St Louis City
Area Central East
Rooms
Basement Full, Stone/Rock, Unfinished, Walk-Out Access
Interior
Interior Features Bookcases, Historic/Period Mlwk, Open Floorplan, High Ceilings, Some Wood Floors
Heating Forced Air
Cooling Ceiling Fan(s), Electric
Fireplaces Type None, Non Functional
Fireplace Y
Appliance Dishwasher, Disposal, Dryer, Microwave, Electric Oven, Stainless Steel Appliance(s), Washer
Exterior
Parking Features false
Private Pool false
Building
Lot Description Level Lot, Sidewalks, Streetlights, Wood Fence
Story 2
Sewer Public Sewer
Water Public
Architectural Style Historic
Level or Stories Two
Structure Type Brick
Construction Status 137
Schools
Elementary Schools Sigel Elem. Comm. Ed. Center
Middle Schools Long Middle Community Ed. Center
High Schools Roosevelt High
School District St. Louis City
Others
Ownership Private
Acceptable Financing Cash Only, Conventional, FHA, VA
Listing Terms Cash Only, Conventional, FHA, VA
Special Listing Condition None
Read Less
Want to know what your home might be worth? Contact us for a FREE valuation!

Our team is ready to help you sell your home for the highest possible price ASAP
Bought with Christa Jackson





