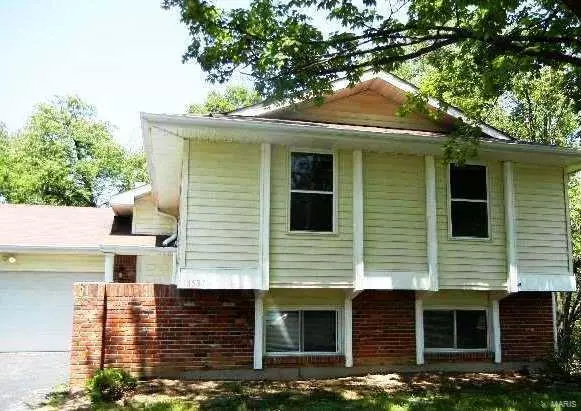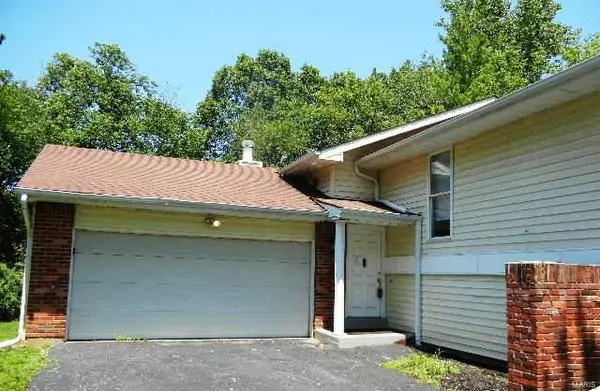$295,000
$239,900
23.0%For more information regarding the value of a property, please contact us for a free consultation.
14537 Greencastle DR Chesterfield, MO 63017
4 Beds
3 Baths
2,360 SqFt
Key Details
Sold Price $295,000
Property Type Single Family Home
Sub Type Residential
Listing Status Sold
Purchase Type For Sale
Square Footage 2,360 sqft
Price per Sqft $125
Subdivision Village Green Residential
MLS Listing ID 23041606
Sold Date 08/23/23
Style Other
Bedrooms 4
Full Baths 3
Construction Status 44
HOA Fees $25/ann
Year Built 1979
Building Age 44
Lot Size 0.420 Acres
Acres 0.42
Lot Dimensions 18295 sq ft
Property Description
Spacious home with four bedrooms, three bathrooms, and a two car garage located on a cul-de-sac! Special features include: family room with fireplace, skylights, vaulted ceiling, deck off the dining room, larger corner lot and much more! Kitchen has granite counter tops, opening to dining room for a breakfast bar. Laminate flooring on upper level throughout the bedrooms, dining room and great room. Freshly painted, move in ready. Easy to show, set your appointment today!
Seller is in receipt of multiple offers. All buyers highest and best offers are due by 10am on Monday July 24th and must be submitted with copies of their proof of funds and/or prequalification letter as well.
Location
State MO
County St Louis
Area Parkway West
Rooms
Basement Bathroom in LL, Full, Partially Finished, Rec/Family Area, Sleeping Area, Walk-Out Access
Interior
Interior Features Open Floorplan, Carpets, Vaulted Ceiling
Heating Forced Air
Cooling Ceiling Fan(s), Electric
Fireplaces Number 1
Fireplaces Type Woodburning Fireplce
Fireplace Y
Appliance Dishwasher, Range Hood, Electric Oven, Refrigerator
Exterior
Parking Features true
Garage Spaces 2.0
Private Pool false
Building
Lot Description Cul-De-Sac
Sewer Public Sewer
Water Public
Architectural Style Traditional
Level or Stories Multi/Split
Structure Type Brick Veneer, Vinyl Siding
Construction Status 44
Schools
Elementary Schools Henry Elem.
Middle Schools West Middle
High Schools Parkway West High
School District Parkway C-2
Others
Ownership Bank
Acceptable Financing Cash Only, Conventional, FHA, VA
Listing Terms Cash Only, Conventional, FHA, VA
Special Listing Condition In Foreclosure
Read Less
Want to know what your home might be worth? Contact us for a FREE valuation!

Our team is ready to help you sell your home for the highest possible price ASAP
Bought with Rosemarie Adams






