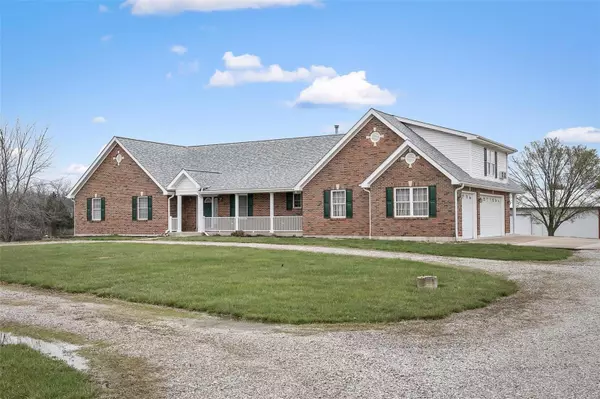$559,900
$559,900
For more information regarding the value of a property, please contact us for a free consultation.
26204 Bubbling Brook DR Foristell, MO 63348
3 Beds
5 Baths
3,092 SqFt
Key Details
Sold Price $559,900
Property Type Single Family Home
Sub Type Residential
Listing Status Sold
Purchase Type For Sale
Square Footage 3,092 sqft
Price per Sqft $181
Subdivision Bubbling Brook
MLS Listing ID 23016633
Sold Date 08/24/23
Style Ranch
Bedrooms 3
Full Baths 4
Half Baths 1
Construction Status 20
HOA Fees $20/ann
Year Built 2003
Building Age 20
Lot Size 3.190 Acres
Acres 3.19
Lot Dimensions Irregular
Property Description
This custom, 3 bed/4.5 bath ranch-style home has so much to offer! Among the great features found in this home are a kitchen w/ large central island & breakfast bar, solid surface counters, custom cabinets & a cooktop w/ front controls. There are 2 master bedroom suites, 1 offering accessible features like grab handles in the bathroom & a widened doorway into the bedroom. There is a carpeted 4 season room w/ baseboard heat off the great room. Above the garage is a large bonus area that is fully finished w/ a closet & offers many possibilities. Another valuable space is the den/office located on the main floor near the covered front entry. The unfinished, walk out basement has a full bathroom plus a kitchenette/wet bar and multiple electrical outlets already installed around the perimeter. There is a fantastic 40’x60’ insulated utility building with electric service that is perfect for storing your toys or becoming a workshop. The oversized 3 car garage has an accessible entry ramp.
Location
State MO
County Warren
Area Wright City R-2
Rooms
Basement Concrete, Bathroom in LL, Full, Concrete, Sump Pump, Unfinished, Walk-Up Access
Interior
Interior Features Carpets, Window Treatments, Walk-in Closet(s), Wet Bar
Heating Baseboard, Forced Air, Zoned
Cooling Ceiling Fan(s), Electric
Fireplaces Number 1
Fireplaces Type Gas, Ventless
Fireplace Y
Appliance Dishwasher, Disposal, Cooktop, Front Controls on Range/Cooktop, Gas Cooktop, Wall Oven, Water Softener
Exterior
Parking Features true
Garage Spaces 3.0
Private Pool false
Building
Lot Description Level Lot
Story 1
Sewer Septic Tank
Water Public
Architectural Style Traditional
Level or Stories One
Structure Type Frame, Vinyl Siding
Construction Status 20
Schools
Elementary Schools Wright City East/West
Middle Schools Wright City Middle
High Schools Wright City High
School District Wright City R-Ii
Others
Ownership Private
Acceptable Financing Cash Only, Conventional
Listing Terms Cash Only, Conventional
Special Listing Condition Some Accessible Features, None
Read Less
Want to know what your home might be worth? Contact us for a FREE valuation!

Our team is ready to help you sell your home for the highest possible price ASAP
Bought with David Rohlfing






