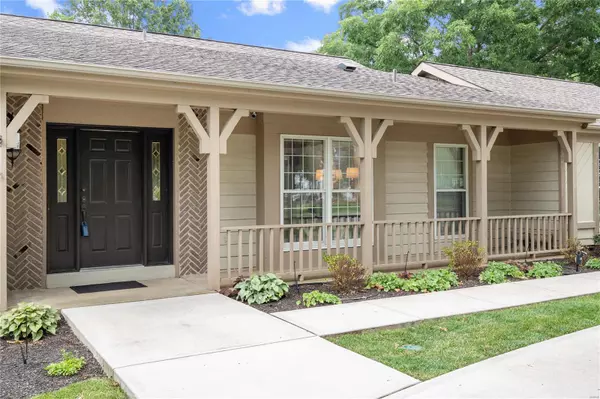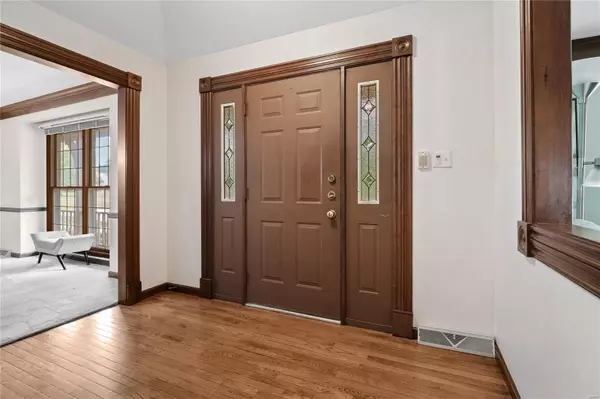$700,000
$642,500
8.9%For more information regarding the value of a property, please contact us for a free consultation.
1852 Stenton Path Chesterfield, MO 63005
4 Beds
4 Baths
4,888 SqFt
Key Details
Sold Price $700,000
Property Type Single Family Home
Sub Type Residential
Listing Status Sold
Purchase Type For Sale
Square Footage 4,888 sqft
Price per Sqft $143
Subdivision Chesterfield Meadow 2
MLS Listing ID 23032867
Sold Date 08/23/23
Style Ranch
Bedrooms 4
Full Baths 3
Half Baths 1
Construction Status 44
Year Built 1979
Building Age 44
Lot Size 1.010 Acres
Acres 1.01
Lot Dimensions Irregular
Property Description
WELCOME HOME! Beautiful Burton Duenke built RANCH situated on a large, level, private ONE ACRE lot in Chesterfield Meadows subdivision! New concrete circular driveway, extra large driveway pad, new sprinkler system (2019), landscaping and retaining wall with new back patio (2018). Boasting 4,700 sq. ft. of total living space. Freshly painted! Living/Family Room combo with beautiful millwork, Large eat-in kitchen with center island. Screened-in porch off kitchen to enjoy your beautiful backyard. Laundry room with ample storage. Spacious Primary Bedroom and updated en-suite with French doors opening out to the backyard. 2 additional bedrooms and 1.5 baths round out the first floor. Finished lower level with LARGE living area, kitchenette, full bathroom and large bedroom with Walk Out to the backyard! Short walk to subdivision tennis and sports courts. AAA Rated Rockwood Schools! Wonderful opportunity to put your own touches on a much loved and very well MAINTAINED HOME in Chesterfield!
Location
State MO
County St Louis
Area Marquette
Rooms
Basement Bathroom in LL, Full, Partially Finished, Radon Mitigation System, Rec/Family Area, Sleeping Area, Storage Space, Walk-Out Access
Interior
Interior Features Bookcases, Carpets, Special Millwork, Walk-in Closet(s), Some Wood Floors
Heating Forced Air
Cooling Electric
Fireplaces Number 1
Fireplaces Type Full Masonry, Gas
Fireplace Y
Appliance Central Vacuum, Dishwasher, Disposal, Double Oven, Electric Cooktop, Microwave
Exterior
Parking Features true
Garage Spaces 2.0
Amenities Available Tennis Court(s), Underground Utilities, Workshop Area
Private Pool false
Building
Lot Description Backs to Trees/Woods, Level Lot, Sidewalks, Streetlights
Story 1
Builder Name Burton Duenke
Sewer Public Sewer
Water Public
Architectural Style Traditional
Level or Stories One
Structure Type Cedar, Frame
Construction Status 44
Schools
Elementary Schools Kehrs Mill Elem.
Middle Schools Crestview Middle
High Schools Marquette Sr. High
School District Rockwood R-Vi
Others
Ownership Private
Acceptable Financing Cash Only, Conventional, VA
Listing Terms Cash Only, Conventional, VA
Special Listing Condition None
Read Less
Want to know what your home might be worth? Contact us for a FREE valuation!

Our team is ready to help you sell your home for the highest possible price ASAP
Bought with Sean White






