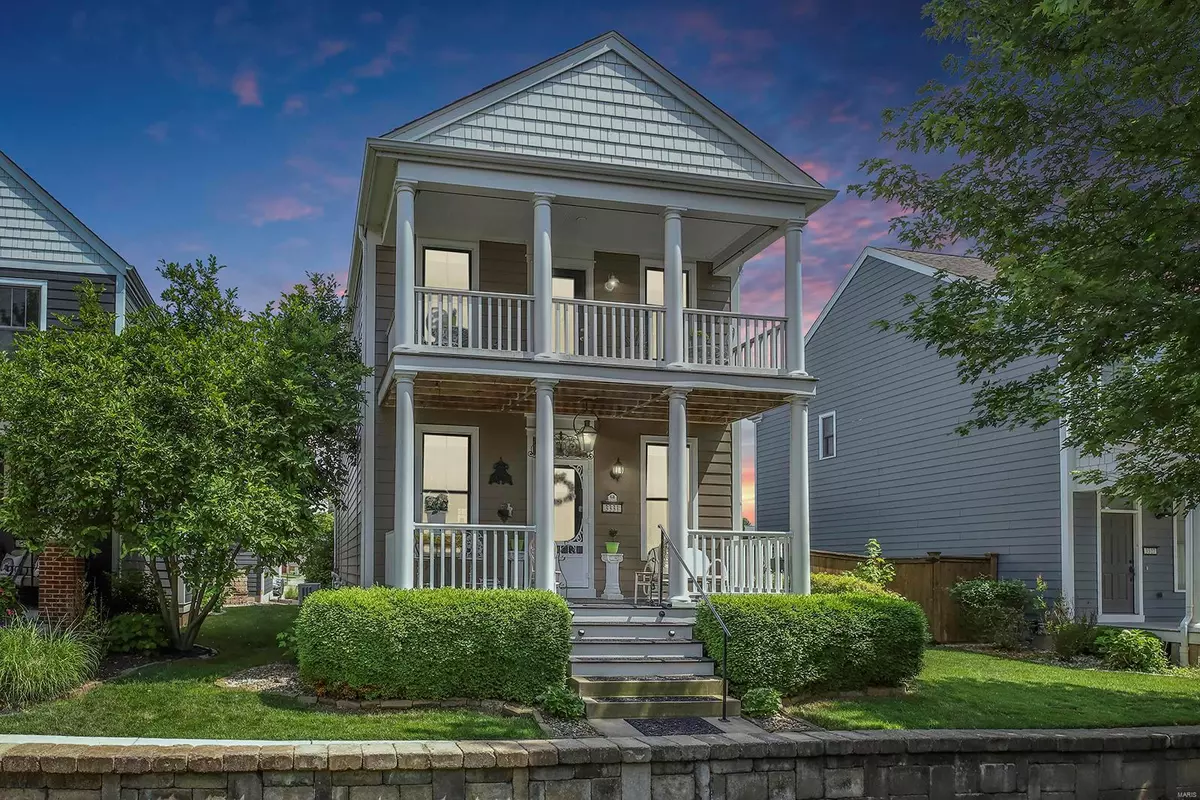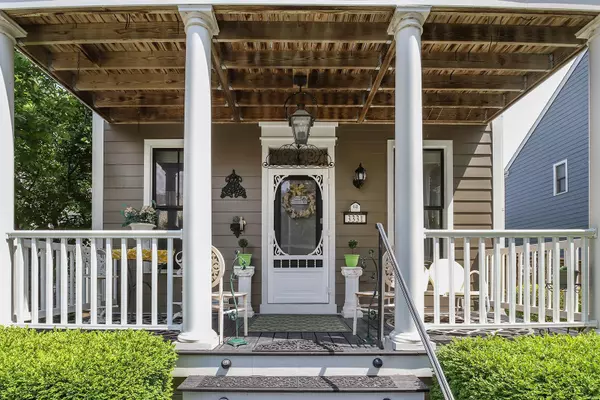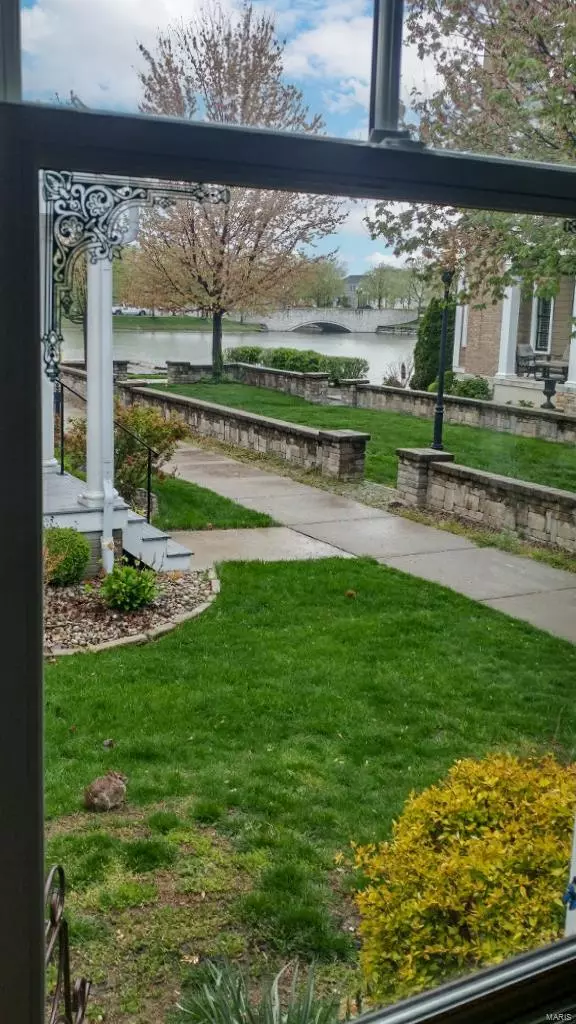$377,000
$385,000
2.1%For more information regarding the value of a property, please contact us for a free consultation.
3331 N Canal WAY St Charles, MO 63301
3 Beds
4 Baths
2,100 SqFt
Key Details
Sold Price $377,000
Property Type Single Family Home
Sub Type Residential
Listing Status Sold
Purchase Type For Sale
Square Footage 2,100 sqft
Price per Sqft $179
Subdivision New Town At St Charles
MLS Listing ID 23032093
Sold Date 08/23/23
Style Other
Bedrooms 3
Full Baths 2
Half Baths 2
Construction Status 18
HOA Fees $76/ann
Year Built 2005
Building Age 18
Lot Size 4,356 Sqft
Acres 0.1
Lot Dimensions 0.1 Acres
Property Description
Stunning 2-story in New Town with a lake view on a nice quiet green way! This home boasts 3 Bedrooms, 4 Bathrooms (2 full / 2 half), and over 2,100 square feet of living space, including the finished Lower Level! Highlights include: detached 3-car garage with Bonus Room that has heating and cooling, 9 foot ceilings, hardwood floors, open floor plan, crown molding, expansive Family Room with plenty of natural light and gas fireplace, Kitchen with breakfast bar and walk-in pantry that opens to the adjacent dining area, Main Floor Laundry Room and Powder Room, spacious Master Bedroom/Bath with jetted tub, dual sink vanity, tile floors, walk-in closet, and access to the front balcony, plus a partially finished Lower Level with recessed lighting, Powder Room, and Office/Sleeping Room and plumbed for a wet bar! Relax outside on the large back patio with water feature and speaker system or on the front porch, and enjoy the view of the lake! Great location with New Town amenities!
Location
State MO
County St Charles
Area Orchard Farm
Rooms
Basement Bathroom in LL, Egress Window(s), Partially Finished, Rec/Family Area, Sleeping Area, Sump Pump
Interior
Interior Features High Ceilings, Open Floorplan, Special Millwork, Walk-in Closet(s), Some Wood Floors
Heating Forced Air, Humidifier
Cooling Electric
Fireplaces Number 1
Fireplaces Type Gas
Fireplace Y
Appliance Dishwasher, Disposal, Microwave, Electric Oven
Exterior
Parking Features true
Garage Spaces 3.0
Amenities Available Pool, Tennis Court(s), Clubhouse
Private Pool false
Building
Lot Description Water View
Story 2
Sewer Public Sewer
Water Public
Architectural Style Traditional
Level or Stories Two
Structure Type Frame
Construction Status 18
Schools
Elementary Schools Discovery Elem.
Middle Schools Orchard Farm Middle
High Schools Orchard Farm Sr. High
School District Orchard Farm R-V
Others
Ownership Private
Acceptable Financing Cash Only, Conventional, FHA, RRM/ARM, VA
Listing Terms Cash Only, Conventional, FHA, RRM/ARM, VA
Special Listing Condition None
Read Less
Want to know what your home might be worth? Contact us for a FREE valuation!

Our team is ready to help you sell your home for the highest possible price ASAP
Bought with Donna Redd






