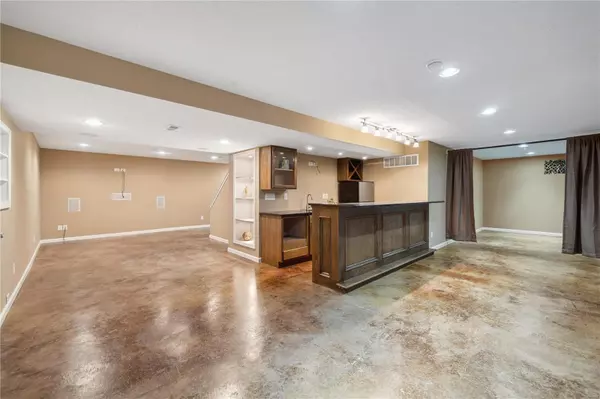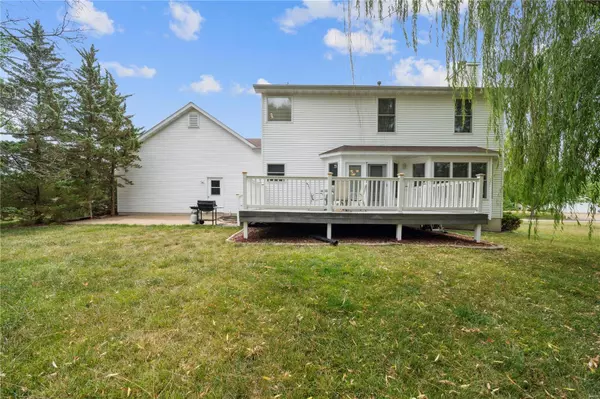$462,000
$454,900
1.6%For more information regarding the value of a property, please contact us for a free consultation.
2756 Dunvegan DR Dardenne Prairie, MO 63368
4 Beds
4 Baths
3,200 SqFt
Key Details
Sold Price $462,000
Property Type Single Family Home
Sub Type Residential
Listing Status Sold
Purchase Type For Sale
Square Footage 3,200 sqft
Price per Sqft $144
Subdivision Vlgs At Dardenne Mccluer Village #2
MLS Listing ID 23038845
Sold Date 08/23/23
Style Other
Bedrooms 4
Full Baths 3
Half Baths 1
Construction Status 22
HOA Fees $37/ann
Year Built 2001
Building Age 22
Lot Size 0.420 Acres
Acres 0.42
Lot Dimensions irr
Property Description
Golf Community home with finished lower level, extended 3 car garage and large .42 acre lot offers spectacular interior, exterior and subdivision amenities. Tree lined yard provides unexpected peaceful privacy enjoyed on the maintenance free deck and sizeable patio. Crown molding and window pane millwork in the dining room impress as you step into the foyer's view. Wood floor, tile backsplash, SS appliances, 42" cabinets and an island with breakfast bar are just a few of the breakfast room and kitchen highlights. Separated from the secondary bedrooms by the loft, the primary suite offers corner soaking tub, tile floor, dual sink vanity and water closet. Every inch of the finished LL was perfectly planned for optimal use of the gorgeous wet bar with granite & SS appliances, full bath, optional 5th sleeping room, flex room, and rec & family areas. MFL, 9 ft ceilings, Gas Fireplace, Irrigation system. Sub. amenities include 3 pools, clubhouse, tennis court, pavilion, walking trails, ponds
Location
State MO
County St Charles
Area Fort Zumwalt West
Rooms
Basement Concrete, Partially Finished, Concrete, Rec/Family Area, Sleeping Area, Sump Pump
Interior
Interior Features Bookcases, High Ceilings, Open Floorplan, Carpets, Walk-in Closet(s), Wet Bar, Some Wood Floors
Heating Forced Air
Cooling Ceiling Fan(s), Electric
Fireplaces Number 1
Fireplaces Type Gas
Fireplace Y
Appliance Dishwasher, Disposal, Microwave, Electric Oven
Exterior
Parking Features true
Garage Spaces 3.0
Amenities Available Pool, Tennis Court(s), Clubhouse, Underground Utilities
Private Pool false
Building
Lot Description Fence-Invisible Pet, Level Lot, Sidewalks
Story 2
Sewer Public Sewer
Water Public
Architectural Style Traditional
Level or Stories Two
Structure Type Vinyl Siding
Construction Status 22
Schools
Elementary Schools Ostmann Elem.
Middle Schools Ft. Zumwalt West Middle
High Schools Ft. Zumwalt West High
School District Ft. Zumwalt R-Ii
Others
Ownership Private
Acceptable Financing Cash Only, Conventional, FHA, VA
Listing Terms Cash Only, Conventional, FHA, VA
Special Listing Condition None
Read Less
Want to know what your home might be worth? Contact us for a FREE valuation!

Our team is ready to help you sell your home for the highest possible price ASAP
Bought with Gretchen Thal






