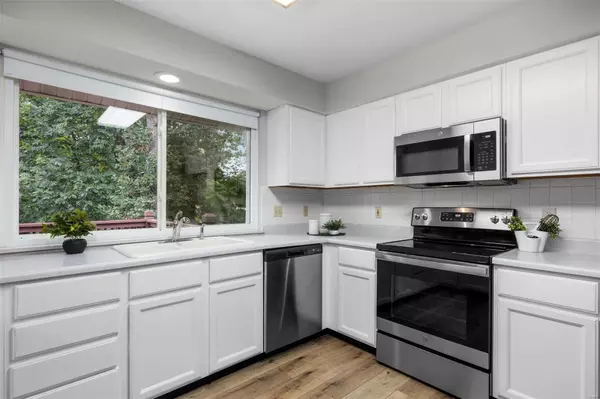$420,000
$374,900
12.0%For more information regarding the value of a property, please contact us for a free consultation.
840 Brookwood Bend TRL St Peters, MO 63376
4 Beds
3 Baths
3,431 SqFt
Key Details
Sold Price $420,000
Property Type Single Family Home
Sub Type Residential
Listing Status Sold
Purchase Type For Sale
Square Footage 3,431 sqft
Price per Sqft $122
Subdivision Brookwood Estate #2
MLS Listing ID 23042004
Sold Date 08/24/23
Style Ranch
Bedrooms 4
Full Baths 3
Construction Status 30
HOA Fees $2/ann
Year Built 1993
Building Age 30
Lot Size 10,019 Sqft
Acres 0.23
Lot Dimensions 9870 sqft
Property Description
Welcome to this impressive home with a range of desirable features that are sure to captivate you. Step inside and be greeted by a fully finished walk-out basement, offering abundant additional living space. Featuring a 4th bedroom, full bathroom, and a complete kitchen area, the basement presents limitless possibilities. Two extra sleeping areas are available, perfect for guests or as a home office space. Enjoy the privacy of a fenced yard, enhanced by a covered deck that overlooks a tranquil wooded common area. Convenient washer & dryer hookups on both the main floor and lower level. Cozy up on chilly nights beside not one, but two gas fireplaces. Whether you're unwinding in the living room or spending time in the lower level, the perfect ambiance awaits, creating memorable moments. The master bedroom is a true sanctuary with his and hers closets, offering ample storage for your wardrobe and personal items. Don't miss out on the opportunity to make this exceptional property your own.
Location
State MO
County St Charles
Area Fort Zumwalt South
Rooms
Basement Bathroom in LL, Full, Partially Finished, Sleeping Area, Walk-Out Access
Interior
Interior Features Center Hall Plan, Open Floorplan, Carpets, Window Treatments, Vaulted Ceiling, Walk-in Closet(s), Some Wood Floors
Heating Forced Air
Cooling Ceiling Fan(s), Electric
Fireplaces Number 2
Fireplaces Type Gas
Fireplace Y
Appliance Dishwasher, Disposal, Microwave, Range Hood, Electric Oven
Exterior
Parking Features true
Garage Spaces 2.0
Amenities Available Underground Utilities, Workshop Area
Private Pool false
Building
Lot Description Backs to Comm. Grnd, Backs to Trees/Woods, Cul-De-Sac, Streetlights, Wooded
Story 1
Sewer Public Sewer
Water Public
Architectural Style Traditional
Level or Stories One
Structure Type Brk/Stn Veneer Frnt, Vinyl Siding
Construction Status 30
Schools
Elementary Schools Progress South Elem.
Middle Schools Ft. Zumwalt South Middle
High Schools Ft. Zumwalt South High
School District Ft. Zumwalt R-Ii
Others
Ownership Private
Acceptable Financing Cash Only, Conventional, VA
Listing Terms Cash Only, Conventional, VA
Special Listing Condition None
Read Less
Want to know what your home might be worth? Contact us for a FREE valuation!

Our team is ready to help you sell your home for the highest possible price ASAP
Bought with Buell Cook






