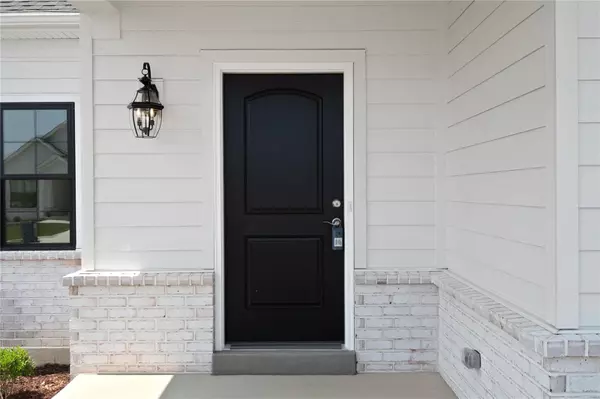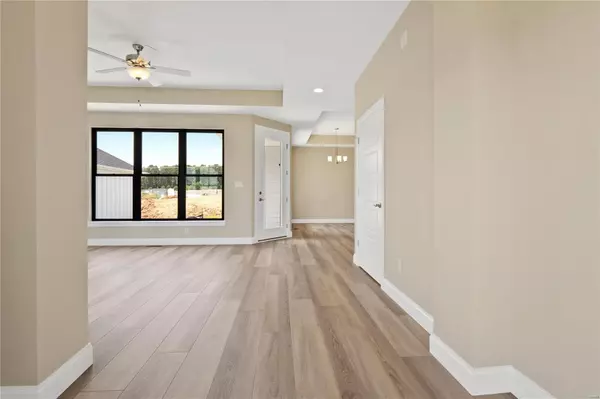$555,000
$565,000
1.8%For more information regarding the value of a property, please contact us for a free consultation.
113 Haven Ridge CT Dardenne Prairie, MO 63368
3 Beds
3 Baths
2,481 SqFt
Key Details
Sold Price $555,000
Property Type Single Family Home
Sub Type Residential
Listing Status Sold
Purchase Type For Sale
Square Footage 2,481 sqft
Price per Sqft $223
Subdivision The Courtyards At Barathaven
MLS Listing ID 23030959
Sold Date 08/24/23
Style Ranch
Bedrooms 3
Full Baths 3
HOA Fees $150/mo
Year Built 2023
Lot Size 6,098 Sqft
Acres 0.14
Lot Dimensions --
Property Description
Welcome to The Courtyards at BaratHaven Move in Ready Palazzo Model, an exquisite ranch property offering the epitome of upscale living in brand new construction. This stunning residence is designed to provide you w/ a lavish and carefree lifestyle while boasting high-end finishes w/ remarkable attention to detail. Step inside & be greeted by the grandeur of the spacious layout that flows seamlessly, creating a harmonious balance between elegance & functionality. Indulge in the opulent Indoor / Outdoor Living spaces; off the spacious Great Room you will find a beautiful Patio! The open concept plan effortlessly combines the Living, Dining, & Kitchen areas. The Primary Suite on the main is equipped w/ adult height double bowl vanities & an elegant oversized shower. Finished LL w/ Living Room, Bedroom, & full Bath round out this extraordinary property. The Palazzo is a warm and lively home, energized by abundant one level living space, contemporary design and natural light. Welcome Home!
Location
State MO
County St Charles
Area Francis Howell
Rooms
Basement Concrete, Bathroom in LL, Egress Window(s), Partially Finished, Rec/Family Area, Sleeping Area, Sump Pump
Interior
Interior Features Open Floorplan, Vaulted Ceiling, Walk-in Closet(s)
Heating Forced Air 90+
Cooling ENERGY STAR Qualified Equipment
Fireplaces Type None
Fireplace Y
Appliance Dishwasher, Disposal, Microwave, Gas Oven
Exterior
Parking Features true
Garage Spaces 2.0
Private Pool false
Building
Lot Description Fencing, Level Lot, Pond/Lake, Sidewalks, Streetlights
Story 1
Builder Name Reisch Sansone Commuities
Sewer Public Sewer
Water Public
Architectural Style Traditional
Level or Stories One
Structure Type Brick Veneer, Fiber Cement, Frame
Schools
Elementary Schools John Weldon Elem.
Middle Schools Francis Howell Middle
High Schools Francis Howell High
School District Francis Howell R-Iii
Others
Ownership Private
Acceptable Financing Cash Only, Conventional, FHA, VA
Listing Terms Cash Only, Conventional, FHA, VA
Special Listing Condition Builder Display, None
Read Less
Want to know what your home might be worth? Contact us for a FREE valuation!

Our team is ready to help you sell your home for the highest possible price ASAP
Bought with Diane Patershuk






