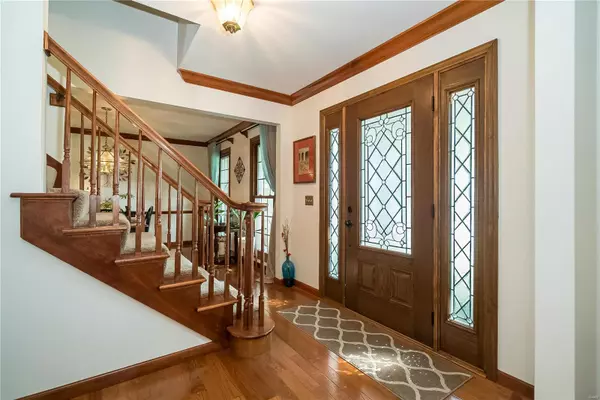$460,000
$444,900
3.4%For more information regarding the value of a property, please contact us for a free consultation.
12924 Kings Row LN St Louis, MO 63146
3 Beds
4 Baths
2,429 SqFt
Key Details
Sold Price $460,000
Property Type Single Family Home
Sub Type Residential
Listing Status Sold
Purchase Type For Sale
Square Footage 2,429 sqft
Price per Sqft $189
Subdivision Regal Green Two A Village Of Polo
MLS Listing ID 23038873
Sold Date 08/23/23
Style Other
Bedrooms 3
Full Baths 3
Half Baths 1
Construction Status 36
HOA Fees $48/ann
Year Built 1987
Building Age 36
Lot Size 9,583 Sqft
Acres 0.22
Lot Dimensions 134x70
Property Description
No need to rush home from your holiday vacation! Showings beginning 07/14/2023. This 3 bed/4 bath will WOW you with it’s park like setting , spacious floorplan, and shaded backyard entertaining area with mature trees and privacy. With over 2400 square feet of living space + an additional 800 square feet of finished space in the lower level, you’ll have room to spread out AND room to grow. Prepare meals in your large eat in kitchen with oversized center island and enough storage space for all of your culinary gadgets. When you’re done, move the party out back and entertain on your newer, composite deck. Retreat to your primary bedroom suite featuring 2 walk in closets and oversized master bath with separate tub/shower. The finished LL features a bonus flex space, 4th sleeping room, and another full bathroom. Bring your sunscreen - The neighborhood pool and tennis courts are just 2 blocks away! Make your plans to visit 12924 Kings Row Lane and schedule your showing today!
Location
State MO
County St Louis
Area Parkway North
Rooms
Basement Concrete, Bathroom in LL, Full, Partially Finished, Rec/Family Area, Sleeping Area
Interior
Interior Features Center Hall Plan, Carpets, Special Millwork, Window Treatments, Walk-in Closet(s), Wet Bar, Some Wood Floors
Heating Forced Air
Cooling Attic Fan, Ceiling Fan(s), Electric
Fireplaces Number 1
Fireplaces Type Woodburning Fireplce
Fireplace Y
Appliance Dishwasher, Disposal, Double Oven, Electric Cooktop, Refrigerator, Stainless Steel Appliance(s), Wall Oven
Exterior
Parking Features true
Garage Spaces 2.0
Amenities Available Pool, Tennis Court(s)
Private Pool false
Building
Lot Description Cul-De-Sac, Fencing, Streetlights
Story 2
Sewer Public Sewer
Water Public
Architectural Style Traditional
Level or Stories Two
Structure Type Brick Veneer, Vinyl Siding
Construction Status 36
Schools
Elementary Schools Mckelvey Elem.
Middle Schools Northeast Middle
High Schools Parkway North High
School District Parkway C-2
Others
Ownership Private
Acceptable Financing Cash Only, Conventional, FHA, VA
Listing Terms Cash Only, Conventional, FHA, VA
Special Listing Condition Owner Occupied, None
Read Less
Want to know what your home might be worth? Contact us for a FREE valuation!

Our team is ready to help you sell your home for the highest possible price ASAP
Bought with Timothy Branneky






