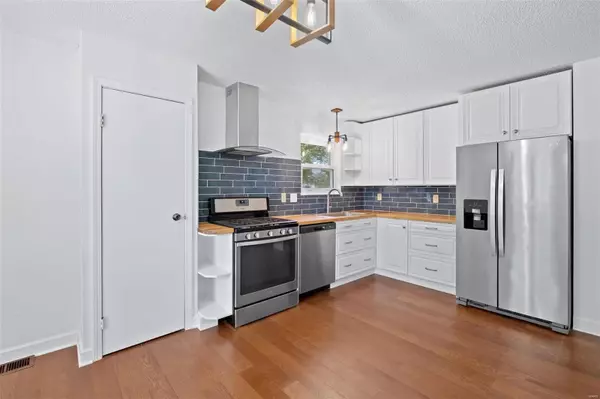$249,000
$249,900
0.4%For more information regarding the value of a property, please contact us for a free consultation.
1845 Fernwood Trail DR Florissant, MO 63031
3 Beds
2 Baths
1,600 SqFt
Key Details
Sold Price $249,000
Property Type Single Family Home
Sub Type Residential
Listing Status Sold
Purchase Type For Sale
Square Footage 1,600 sqft
Price per Sqft $155
Subdivision Riverwood Trails 6
MLS Listing ID 23039327
Sold Date 08/22/23
Style Ranch
Bedrooms 3
Full Baths 2
Construction Status 43
HOA Fees $12/ann
Year Built 1980
Building Age 43
Lot Size 8,276 Sqft
Acres 0.19
Lot Dimensions irr
Property Description
PRICE IMPROVEMENT!!! This stunning home has undergone a complete transformation and is ready for you to move right in! With 3 bedrooms & 2 updated baths, it offers the perfect blend of comfort & style. As you step inside, you'll be greeted by luxurious wood flooring that flows seamlessly t/o the entire home. The kitchen is a chef's dream, featuring SS appliances, a convenient pantry, a gas range w/ hood, & beautiful wood block countertops that provide both functionality and aesthetic appeal. Downstairs, the partially finished LL offers additional living space & a custom wood wall that adds a touch of sophistication. You'll also find the laundry area neatly enclosed, creating a seamless and organized space. Outside, a large level lot awaits, perfect for outdoor activities & gatherings. The 2-car garage provides ample parking and storage space, while the newer roof offers peace of mind. Don't miss out on the opportunity to make 1845 Fernwood your dream home!
Location
State MO
County St Louis
Area Hazelwood West
Rooms
Basement Concrete, Full, Partially Finished, Concrete, Rec/Family Area, Sump Pump
Interior
Interior Features Carpets, Window Treatments, Some Wood Floors
Heating Forced Air
Cooling Electric
Fireplaces Number 1
Fireplaces Type Gas, Non Functional
Fireplace Y
Appliance Dishwasher, Disposal, Front Controls on Range/Cooktop, Range Hood, Gas Oven, Refrigerator, Stainless Steel Appliance(s)
Exterior
Parking Features true
Garage Spaces 2.0
Amenities Available Tennis Court(s)
Private Pool false
Building
Lot Description Level Lot, Partial Fencing, Sidewalks, Streetlights
Story 1
Sewer Public Sewer
Water Public
Architectural Style Traditional
Level or Stories One
Structure Type Brick Veneer, Vinyl Siding
Construction Status 43
Schools
Elementary Schools Russell Elem.
Middle Schools West Middle
High Schools Hazelwood West High
School District Hazelwood
Others
Ownership Private
Acceptable Financing Cash Only, Conventional, FHA, VA
Listing Terms Cash Only, Conventional, FHA, VA
Special Listing Condition Owner Occupied, None
Read Less
Want to know what your home might be worth? Contact us for a FREE valuation!

Our team is ready to help you sell your home for the highest possible price ASAP
Bought with Dana West





