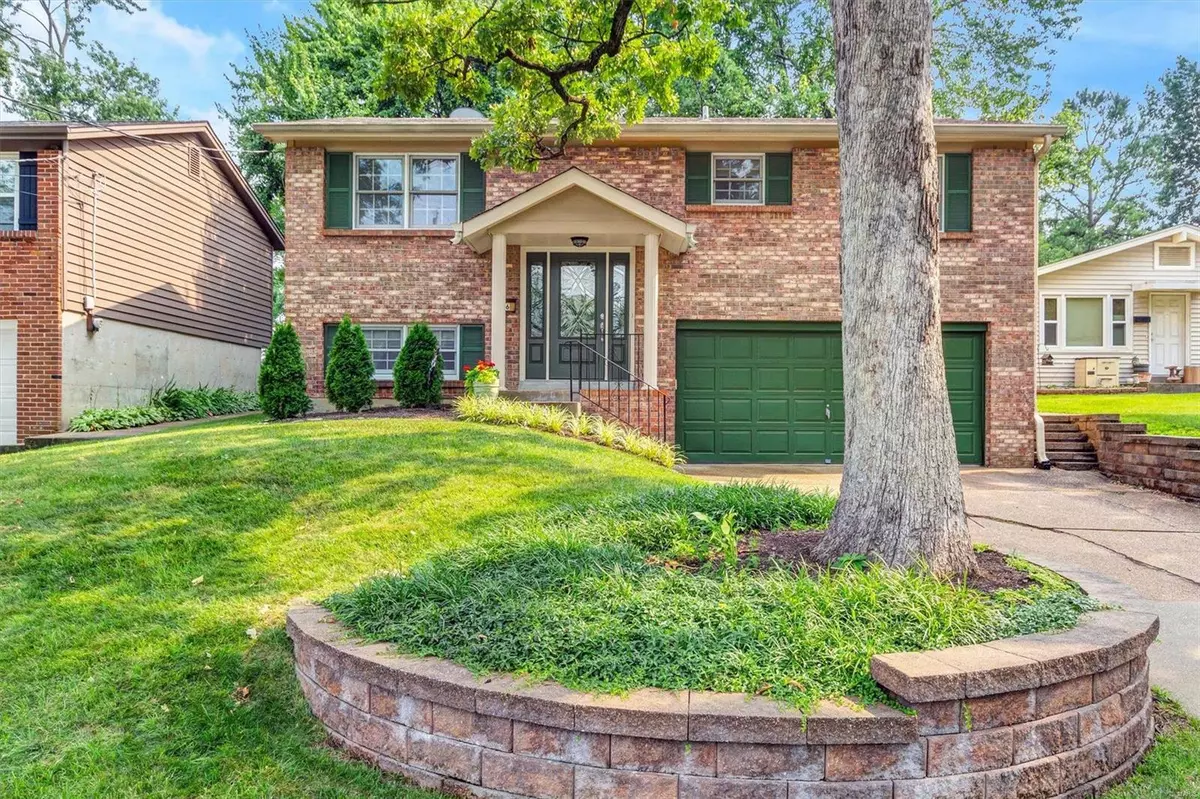$425,000
$369,000
15.2%For more information regarding the value of a property, please contact us for a free consultation.
426 Oak Tree DR St Louis, MO 63119
4 Beds
2 Baths
1,730 SqFt
Key Details
Sold Price $425,000
Property Type Single Family Home
Sub Type Residential
Listing Status Sold
Purchase Type For Sale
Square Footage 1,730 sqft
Price per Sqft $245
Subdivision Longview
MLS Listing ID 23042633
Sold Date 08/18/23
Style Split Foyer
Bedrooms 4
Full Baths 2
Construction Status 40
Year Built 1983
Building Age 40
Lot Size 7,841 Sqft
Acres 0.18
Lot Dimensions 50x160x50x160
Property Description
Great home with tons of updates located in the much desired Webster Groves within walking distance to the elementary school! Mature trees, beautiful landscaping & custom front door give this home excellent curb appeal. As you enter this home you are greeted with a beautiful staircase that leads to the open family room with neutral décor. The kitchen has been completely updated with 42" maple cabinetry, tile flooring, complimentary tile back splash, stainless steel appliances & an adjoining breakfast room with access to the composite deck overlooking the gorgeous fenced yard complete with large custom paver patio! There are 3 spacious bedrooms as well as 2 full baths that have both been completely updated! The lower level of this home offers a large room that is currently used as a 4th bedroom however could easily be used as another family room/entertaining space. Additional amenities include newer HVAC, James Hardie siding, 6 panel doors, crown molding, & oversize 26' long 2 car garage
Location
State MO
County St Louis
Area Webster Groves
Rooms
Basement Partially Finished, Concrete
Interior
Interior Features Open Floorplan, Carpets
Heating Forced Air
Cooling Ceiling Fan(s), Electric
Fireplaces Type None
Fireplace Y
Appliance Dishwasher, Disposal, Microwave, Electric Oven, Stainless Steel Appliance(s)
Exterior
Garage true
Garage Spaces 2.0
Waterfront false
Private Pool false
Building
Lot Description Fencing, Level Lot
Sewer Public Sewer
Water Public
Architectural Style Traditional
Level or Stories Multi/Split
Construction Status 40
Schools
Elementary Schools Edgar Road Elem.
Middle Schools Hixson Middle
High Schools Webster Groves High
School District Webster Groves
Others
Ownership Private
Acceptable Financing Cash Only, Conventional, FHA, VA
Listing Terms Cash Only, Conventional, FHA, VA
Special Listing Condition None
Read Less
Want to know what your home might be worth? Contact us for a FREE valuation!

Our team is ready to help you sell your home for the highest possible price ASAP
Bought with Peter Vishion






