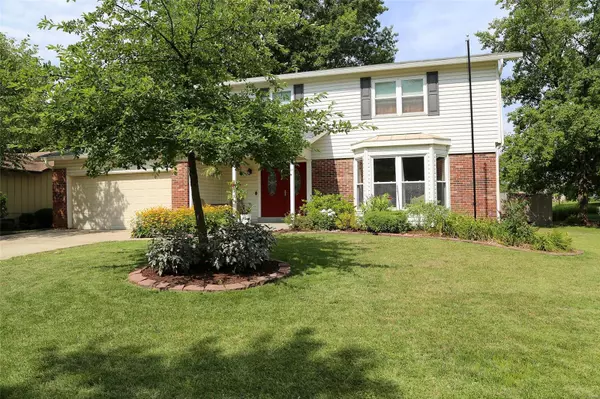$365,000
$364,900
For more information regarding the value of a property, please contact us for a free consultation.
819 Kickshaw DR St Charles, MO 63304
5 Beds
5 Baths
2,468 SqFt
Key Details
Sold Price $365,000
Property Type Single Family Home
Sub Type Residential
Listing Status Sold
Purchase Type For Sale
Square Footage 2,468 sqft
Price per Sqft $147
Subdivision Summerfield #3
MLS Listing ID 23024526
Sold Date 08/17/23
Style Other
Bedrooms 5
Full Baths 4
Half Baths 1
Construction Status 45
Year Built 1978
Building Age 45
Lot Size 0.304 Acres
Acres 0.304
Lot Dimensions None
Property Description
Welcome Home to this Awesome 5 Bedroom/4.5 Bath 1.5 Story Home with 3000 sq ft of Living Space for the Entire Family! You won't want to miss this home, welcome friends into your Foyer Flanked by the Large Living/Dining Room with Bay Window and Engineered Flooring. Down the Hall is the Open Concept Kitchen and Family Room with Granite Counters, Stainless Appliance and Center Island! Notice the Large Family Room with Wood Burning Fireplace, Engineered Flooring and Expanded Entertaining Space, plus Entry to the Large Fenced Backyard with Brick Patio, Playset and your Own Chicken Coop!!! Wow! Don't Miss the Main Floor Laundry and Bedroom to finish things off. The Upstairs has a Large Master Suite with 3 Additional Bedrooms....Perfect for Everyone. Need More Space, take a look at the finished Lower Level with Another Full Bath and Sleeping/Office Space, all the Space is Utiltized! Home has a 2 Year New Roof, Tankless Water Heater and Newer Appliance. Don't Miss this One, Won't Last Long!
Location
State MO
County St Charles
Area Francis Howell Cntrl
Rooms
Basement Concrete, Bathroom in LL, Full, Partially Finished, Concrete, Rec/Family Area, Sump Pump
Interior
Interior Features Bookcases, Center Hall Plan, Open Floorplan, Carpets, Window Treatments, Walk-in Closet(s), Some Wood Floors
Heating Forced Air, Zoned
Cooling Electric
Fireplaces Number 1
Fireplaces Type Woodburning Fireplce
Fireplace Y
Appliance Dishwasher, Disposal, Microwave, Electric Oven, Stainless Steel Appliance(s)
Exterior
Parking Features true
Garage Spaces 2.0
Private Pool false
Building
Lot Description Corner Lot, Level Lot, Streetlights, Wood Fence
Story 1.5
Sewer Public Sewer
Water Public
Architectural Style Traditional
Level or Stories One and One Half
Structure Type Brick Veneer, Vinyl Siding
Construction Status 45
Schools
Elementary Schools Castlio Elem.
Middle Schools Francis Howell Middle
High Schools Francis Howell Central High
School District Francis Howell R-Iii
Others
Ownership Private
Acceptable Financing Cash Only, Conventional, FHA, VA
Listing Terms Cash Only, Conventional, FHA, VA
Special Listing Condition Owner Occupied, None
Read Less
Want to know what your home might be worth? Contact us for a FREE valuation!

Our team is ready to help you sell your home for the highest possible price ASAP
Bought with Nicholas Wagenknecht






