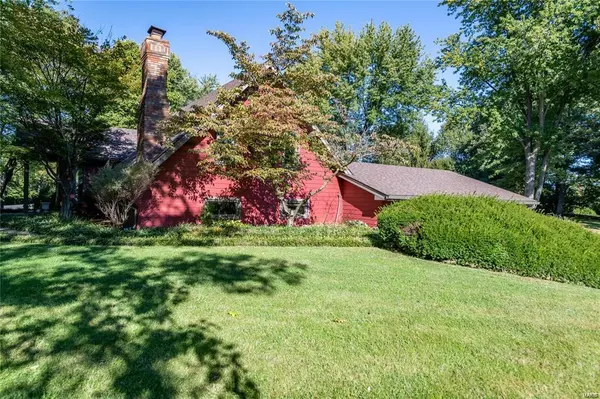$385,000
$349,000
10.3%For more information regarding the value of a property, please contact us for a free consultation.
3550 Bluff View Drive St Charles, MO 63303
2 Beds
3 Baths
2,300 SqFt
Key Details
Sold Price $385,000
Property Type Single Family Home
Sub Type Residential
Listing Status Sold
Purchase Type For Sale
Square Footage 2,300 sqft
Price per Sqft $167
Subdivision Bluffs #1
MLS Listing ID 23035646
Sold Date 08/16/23
Style Split Foyer
Bedrooms 2
Full Baths 2
Half Baths 1
Construction Status 44
Year Built 1979
Building Age 44
Lot Size 1.000 Acres
Acres 1.0
Property Description
Come see this beautiful 2 bedroom home on a scenic 1 acre corner lot. Located near Hwy 364, Hwy 94, and just minutes from shopping, dining, and Katy Trail State Park. The entry foyer opens to vaulted ceilings bringing in tons of natural light. Head downstairs to enter the living room which has a FP and a large living space. The kitchen features custom cabinets, granite countertops, eat in kitchen, and stainless steel appliances. The family room features a brick fireplace with another wall full of built-in shelves. The LL has a half bath updated in 2014 and ceramic tile throughout the level. Upstairs has 2 large bedrooms and 2 large baths. The Master bed features a large updated bathroom (2021). The backyard features a large open space with lots of potential for gardening or kids. Other updates include a newer roof, skylights, and gutters (2020), furnace (2012), water heater (2023), under sink bathroom and laundry plumbing (2023), and mudroom floor (2022). Schedule your showing today!
Location
State MO
County St Charles
Area Francis Howell North
Rooms
Basement None
Interior
Interior Features Bookcases, Open Floorplan, Window Treatments, Vaulted Ceiling, Walk-in Closet(s)
Heating Forced Air
Cooling Electric
Fireplaces Number 2
Fireplaces Type Gas
Fireplace Y
Appliance Dishwasher, Disposal, Dryer, Microwave, Electric Oven, Refrigerator, Stainless Steel Appliance(s), Washer
Exterior
Parking Features true
Garage Spaces 2.0
Private Pool false
Building
Lot Description Corner Lot, Streetlights
Sewer Public Sewer
Water Public
Architectural Style Rustic
Level or Stories Multi/Split
Structure Type Other
Construction Status 44
Schools
Elementary Schools Castlio Elem.
Middle Schools Barnwell Middle
High Schools Francis Howell North High
School District Francis Howell R-Iii
Others
Ownership Private
Acceptable Financing Cash Only, Conventional, FHA, VA
Listing Terms Cash Only, Conventional, FHA, VA
Special Listing Condition None
Read Less
Want to know what your home might be worth? Contact us for a FREE valuation!

Our team is ready to help you sell your home for the highest possible price ASAP
Bought with Amanda Carbrey





