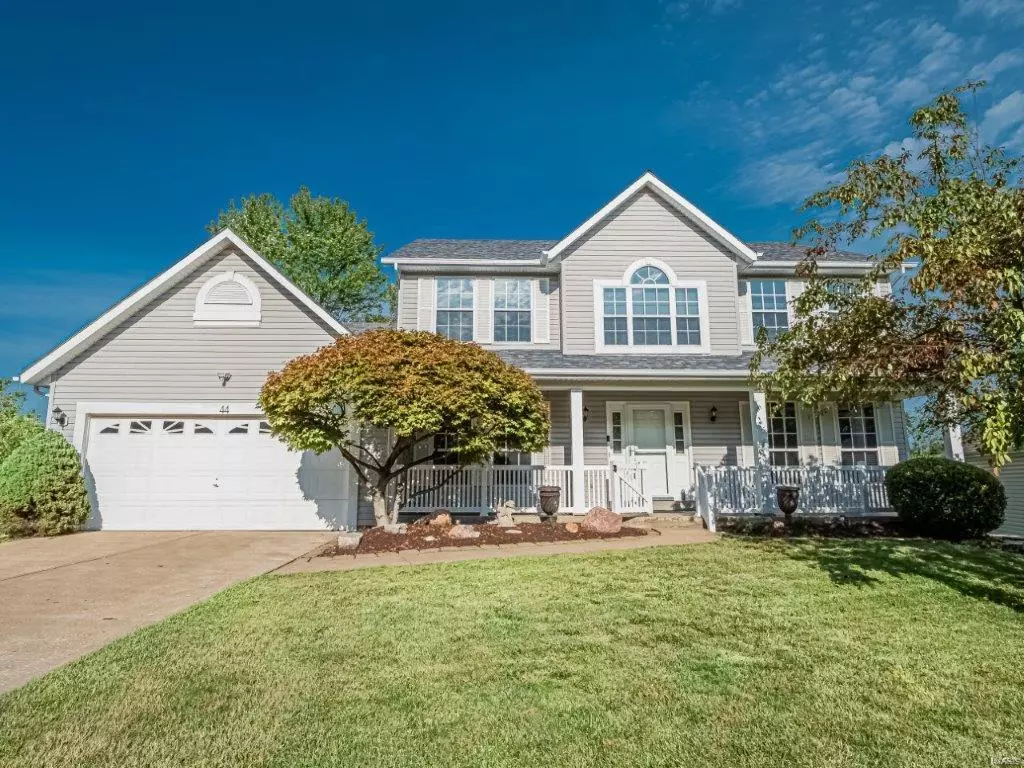$475,000
$459,900
3.3%For more information regarding the value of a property, please contact us for a free consultation.
44 S Weston Court St Charles, MO 63303
4 Beds
4 Baths
3,647 SqFt
Key Details
Sold Price $475,000
Property Type Single Family Home
Sub Type Residential
Listing Status Sold
Purchase Type For Sale
Square Footage 3,647 sqft
Price per Sqft $130
Subdivision Harvest Valley
MLS Listing ID 23043640
Sold Date 08/16/23
Style Other
Bedrooms 4
Full Baths 3
Half Baths 1
Construction Status 28
Year Built 1995
Building Age 28
Lot Size 9,148 Sqft
Acres 0.21
Lot Dimensions 47\"x97\"x95\"x143\"x31
Property Description
*Open House 7/23 1:00-3:00PM* This move-in ready home is waiting for you in a great location and neighborhood in the Francis Howell School District. Inside you will see a spacious open floor plan. Updated bathroom & kitchen with all new appliances, lots of space to gather with family and friends. Fall in love with the 4 Season Room, lots of natural lighting and comfort. The Family Rm has a beautiful bay window and newer flooring with a gas fireplace. Upstairs, the Master Bedroom is spacious and has a separate sitting room. Downstairs, you'll find a walkout and a large window that brings in daylight, a full bathroom and a ton of space. Walk out to the private courtyard, perfect for outdoor entertaining. Backyard allows a lot of space to run and play for your kids and pets. If you are looking for lots of sq. footage for the money, this is IT!
Location
State MO
County St Charles
Area Francis Howell North
Rooms
Basement Bathroom in LL, Egress Window(s), Full, Partially Finished, Rec/Family Area, Sump Pump, Walk-Out Access
Interior
Interior Features Coffered Ceiling(s), Open Floorplan, Carpets, Walk-in Closet(s)
Heating Forced Air
Cooling Ceiling Fan(s), Electric
Fireplaces Number 1
Fireplaces Type Gas
Fireplace Y
Appliance Dishwasher, Disposal, Microwave, Gas Oven, Refrigerator, Stainless Steel Appliance(s)
Exterior
Parking Features true
Garage Spaces 2.0
Private Pool false
Building
Lot Description Cul-De-Sac
Story 2
Builder Name Sovereign Homes
Sewer Public Sewer
Water Public
Architectural Style Traditional
Level or Stories Two
Structure Type Vinyl Siding
Construction Status 28
Schools
Elementary Schools Becky-David Elem.
Middle Schools Barnwell Middle
High Schools Francis Howell North High
School District Francis Howell R-Iii
Others
Ownership Private
Acceptable Financing Cash Only, Conventional, FHA, VA
Listing Terms Cash Only, Conventional, FHA, VA
Special Listing Condition None
Read Less
Want to know what your home might be worth? Contact us for a FREE valuation!

Our team is ready to help you sell your home for the highest possible price ASAP
Bought with Tamara Finder





