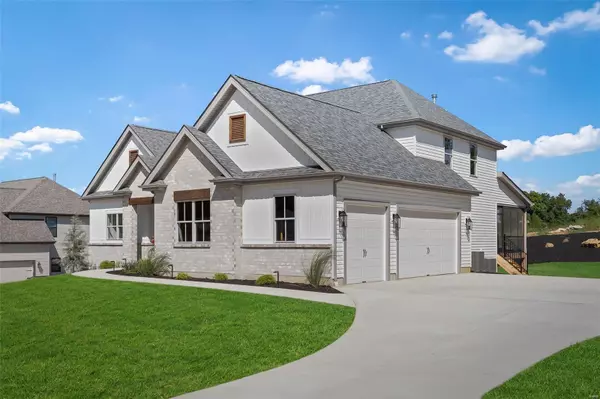$665,000
$665,000
For more information regarding the value of a property, please contact us for a free consultation.
507 Hawthorne Ridge CT Foristell, MO 63348
4 Beds
3 Baths
2,638 SqFt
Key Details
Sold Price $665,000
Property Type Single Family Home
Sub Type Residential
Listing Status Sold
Purchase Type For Sale
Square Footage 2,638 sqft
Price per Sqft $252
Subdivision Hawthorne Sub
MLS Listing ID 23025470
Sold Date 07/19/23
Style Other
Bedrooms 4
Full Baths 2
Half Baths 1
HOA Fees $41/ann
Lot Size 0.340 Acres
Acres 0.3404
Property Description
FORREST HOMES,Kingston Model. One of the last opportunities to live in the exclusive Hawthorne Neighborhood. This 1.5 stry home is loaded with custom finishes. Private backyard w/fire pit, screened deck and landscape, no neighbors ever behind you! Primary Private Bdrm, notice true glam in the ensuite w/ vault, sep. vanities, freestanding tub, lux. shower & walk in closets. Main fl has gorg light hardwood flooring that flows throughout open floor plan along with windows from floor to ceilings in the great room. Kitchen is Chefs dream w/large qrtz island, a dbl oven in wall cabinet and a wood hood over the gas range oven. The upstairs has a great loft space in addition to three bedrooms and a full bath. Just 2 miles away from the new middle school and high school in the WSD. Subd. offers a country setting w/modern amenities with fiber gigabit, close to rest., stores, parks and more. In a small private development in Foristell with one street of 20 homes. 20 min. from Chesterfield Valley
Location
State MO
County St Charles
Area Wentzville-North Point
Rooms
Basement Concrete, Egress Window(s), Full, Concrete, Sump Pump, Unfinished, Walk-Out Access
Interior
Interior Features Bookcases, Open Floorplan, Special Millwork, Walk-in Closet(s)
Heating Forced Air
Cooling Electric
Fireplaces Number 1
Fireplaces Type Gas
Fireplace Y
Appliance Dishwasher, Disposal, Double Oven, Front Controls on Range/Cooktop, Microwave, Range, Range Hood, Gas Oven
Exterior
Parking Features true
Garage Spaces 3.0
Private Pool false
Building
Lot Description Backs to Open Grnd
Story 1.5
Builder Name Forrest Homes
Sewer Public Sewer
Water Public
Architectural Style Traditional
Level or Stories One and One Half
Schools
Elementary Schools Wabash Elem.
Middle Schools North Point Middle
High Schools North Point
School District Wentzville R-Iv
Others
Ownership Private
Acceptable Financing Cash Only, Conventional, FHA, Private, VA
Listing Terms Cash Only, Conventional, FHA, Private, VA
Special Listing Condition Spec Home, None
Read Less
Want to know what your home might be worth? Contact us for a FREE valuation!

Our team is ready to help you sell your home for the highest possible price ASAP
Bought with Victoria Meder






