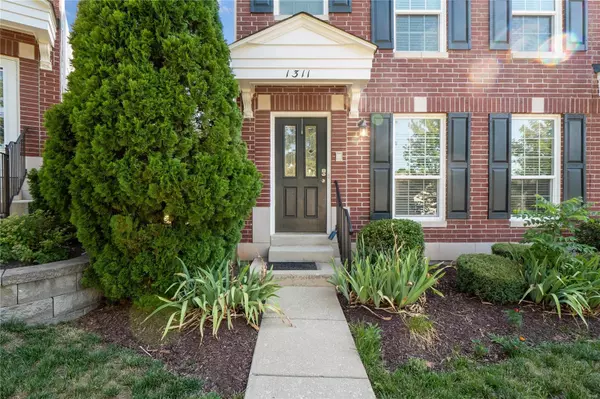$225,000
$214,900
4.7%For more information regarding the value of a property, please contact us for a free consultation.
1311 Parkview Estates DR Ellisville, MO 63021
2 Beds
3 Baths
1,434 SqFt
Key Details
Sold Price $225,000
Property Type Condo
Sub Type Condo/Coop/Villa
Listing Status Sold
Purchase Type For Sale
Square Footage 1,434 sqft
Price per Sqft $156
Subdivision The Estates At Parkview
MLS Listing ID 23040143
Sold Date 08/15/23
Style Townhouse
Bedrooms 2
Full Baths 2
Half Baths 1
Construction Status 20
HOA Fees $280/mo
Year Built 2003
Building Age 20
Lot Size 3,049 Sqft
Acres 0.07
Lot Dimensions see tax records
Property Description
Nestled in fantastic location, just minutes from Bluebird Park, restaurants, amenities and walking trails, sits this gorgeous end-unit townhome! Walking in, you will immediately notice the spacious family room welcoming you home! The center hall floor plan leads you into the kitchen featuring newer stainless steel appliances, ample cabinet & counter space, and opening to the breakfast room. With a great flow for entertaining, the breakfast room leads to the private back patio - perfect for hosting friends or relaxing! The main floor is complete with a convenient laundry area. Upstairs hosts a large loft, perfect for an office space & two spacious bedrooms, including the primary with its own private bathroom & huge walk-in closet. The 2nd bedroom has easy access to the full hall bath! The lower level is unfinished but offers loads of potential w/rough-in plumbing & don't miss the rear entry garage! New heat pump with a 12 year warranty and new windows!
Location
State MO
County St Louis
Area Marquette
Rooms
Basement Full, Concrete, Bath/Stubbed, Sump Pump, Unfinished
Interior
Interior Features Carpets, Window Treatments, Walk-in Closet(s)
Heating Forced Air, Heat Pump
Cooling Ceiling Fan(s), Electric
Fireplaces Type None
Fireplace Y
Appliance Dishwasher, Disposal, Dryer, Microwave, Electric Oven, Refrigerator, Washer
Exterior
Parking Features true
Garage Spaces 1.0
Amenities Available Intercom
Private Pool false
Building
Lot Description Level Lot
Story 2
Sewer Public Sewer
Water Public
Architectural Style Traditional
Level or Stories Two
Structure Type Brick Veneer, Vinyl Siding
Construction Status 20
Schools
Elementary Schools Ridge Meadows Elem.
Middle Schools Selvidge Middle
High Schools Marquette Sr. High
School District Rockwood R-Vi
Others
HOA Fee Include Maintenance Grounds
Ownership Private
Acceptable Financing Cash Only, Conventional
Listing Terms Cash Only, Conventional
Special Listing Condition Owner Occupied, None
Read Less
Want to know what your home might be worth? Contact us for a FREE valuation!

Our team is ready to help you sell your home for the highest possible price ASAP
Bought with Karen Hufton





