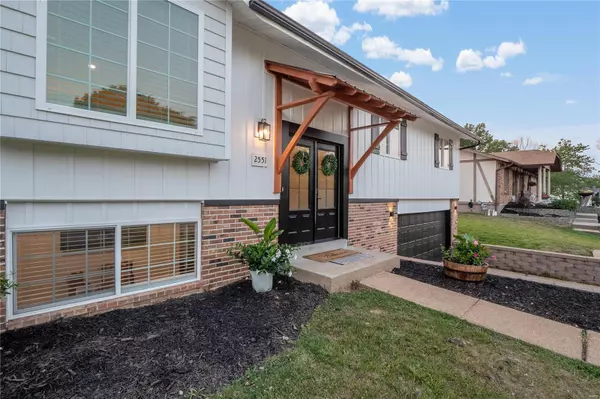$440,000
$399,900
10.0%For more information regarding the value of a property, please contact us for a free consultation.
2551 Forest Leaf Pkwy Wildwood, MO 63011
4 Beds
3 Baths
2,120 SqFt
Key Details
Sold Price $440,000
Property Type Single Family Home
Sub Type Residential
Listing Status Sold
Purchase Type For Sale
Square Footage 2,120 sqft
Price per Sqft $207
Subdivision Evergreen 1
MLS Listing ID 23034598
Sold Date 08/15/23
Style Split Foyer
Bedrooms 4
Full Baths 2
Half Baths 1
Construction Status 38
HOA Fees $14/ann
Year Built 1985
Building Age 38
Lot Size 8,930 Sqft
Acres 0.205
Lot Dimensions 81X110
Property Description
WOW!! This stunning 4 bedroom, 2.5 bathroom home has been completely updated top to bottom, inside & out. The main floor features a beautiful gourmet kitchen w/ quartz countertops, custom cabinetry, stainless steel appliances & an open concept family room. Down the hall you will find a master suite w/ a luxurious ensuite, 2 more generously sized bedrooms & a gorgeous updated full bath. Downstairs leads to another living area, additional bedroom, half bath, mud room, separate laundry & an office area under the stairs. The backyard oasis features a private in-ground pool, new patio, & plenty of yard for entertaining. Located directly across from the Wildwood town center, this home offers convenient access to shopping & dining options as well as access to the amazing hiking/biking trails nearby. New windows, siding, gutters, bamboo floors, hot water htr (2022). With too many updates to mention you truly must see for yourself! This home is the ultimate in luxury, comfort & convenience.
Location
State MO
County St Louis
Area Lafayette
Rooms
Basement Bathroom in LL, Egress Window(s), Full, Partially Finished, Sleeping Area
Interior
Interior Features Open Floorplan, Window Treatments, Vaulted Ceiling, Some Wood Floors
Heating Forced Air
Cooling Electric
Fireplaces Number 1
Fireplaces Type Woodburning Fireplce
Fireplace Y
Appliance Dishwasher, Disposal, Microwave, Range Hood, Electric Oven, Stainless Steel Appliance(s)
Exterior
Parking Features true
Garage Spaces 2.0
Amenities Available Private Inground Pool
Private Pool true
Building
Lot Description Sidewalks, Streetlights, Wood Fence
Sewer Public Sewer
Water Public
Architectural Style Traditional
Level or Stories Multi/Split
Construction Status 38
Schools
Elementary Schools Green Pines Elem.
Middle Schools Wildwood Middle
High Schools Lafayette Sr. High
School District Rockwood R-Vi
Others
Ownership Private
Acceptable Financing Cash Only, Conventional, FHA, VA
Listing Terms Cash Only, Conventional, FHA, VA
Special Listing Condition Renovated, None
Read Less
Want to know what your home might be worth? Contact us for a FREE valuation!

Our team is ready to help you sell your home for the highest possible price ASAP
Bought with Lindsey Heaberlin






