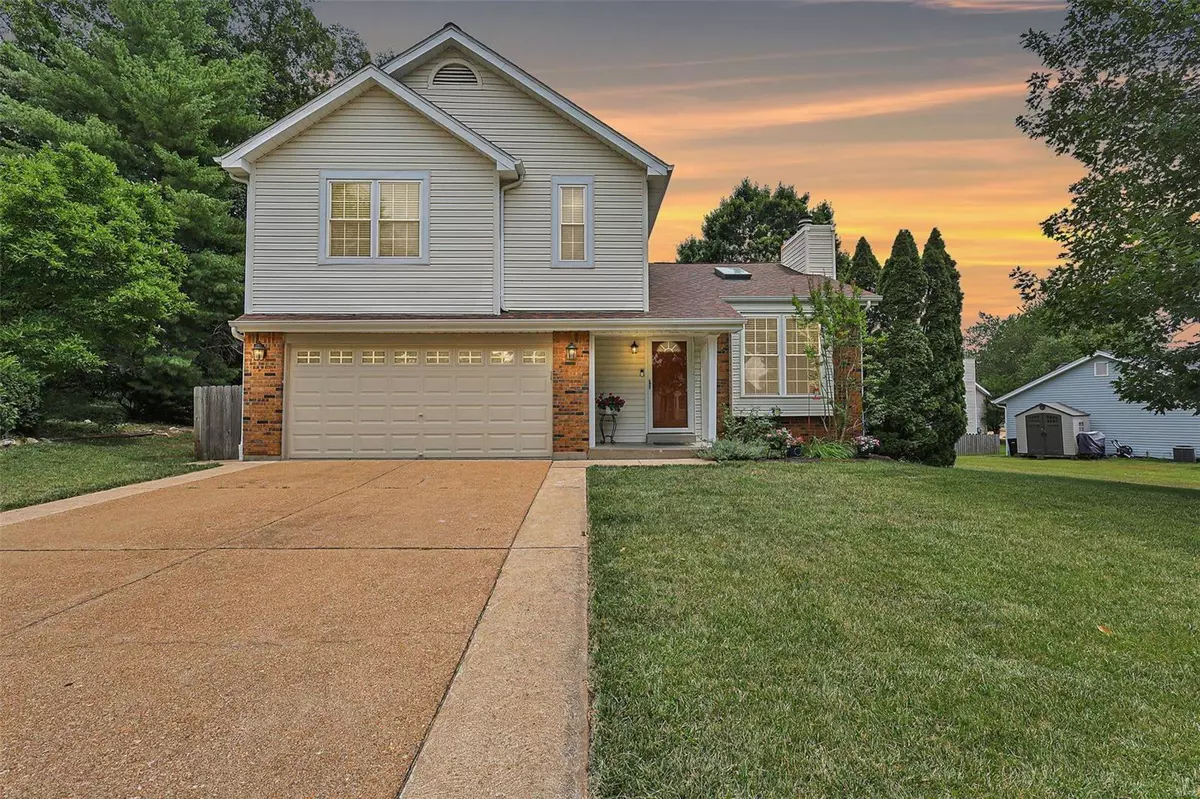$430,000
$399,900
7.5%For more information regarding the value of a property, please contact us for a free consultation.
1420 Morning Sun DR Ballwin, MO 63021
4 Beds
4 Baths
2,071 SqFt
Key Details
Sold Price $430,000
Property Type Single Family Home
Sub Type Residential
Listing Status Sold
Purchase Type For Sale
Square Footage 2,071 sqft
Price per Sqft $207
Subdivision Spring Hill Farm 1
MLS Listing ID 23038585
Sold Date 08/11/23
Style Other
Bedrooms 4
Full Baths 2
Half Baths 2
Construction Status 37
HOA Fees $15/ann
Year Built 1986
Building Age 37
Lot Size 8,712 Sqft
Acres 0.2
Lot Dimensions 132x63
Property Description
*OPEN HOUSE CANCELLED* Charming 2 story home in the heart of Ballwin & Parkway School District. As you step into the living room, you will immediately notice the vaulted ceiling, hardwood floors & wood burning fireplace. Making your way towards the back of the home, you will find an office/additional bedroom, half bath & main floor laundry. Rounding out the main floor is a spacious eat-in kitchen/dining area with ample cabinet space, Corian countertops, tile backsplash, new stainless steel appliances & a split level island w/ breakfast bar perfect for entertaining. The upper level features the Master bedroom w/ updated ensuite bathroom, as well as 2 additional bedrooms & full bath. The finished lower level features a sitting area, half bath, plenty of storage space & man cave. Outdoors you will find a spacious, fenced-in back yard, concrete patio, energy saving solar panels & 2 car garage. This property offers plenty of accessibility to 141 & 44, w/ walking distance to parks.
Location
State MO
County St Louis
Area Parkway South
Rooms
Basement Bathroom in LL, Full, Partially Finished, Rec/Family Area, Walk-Up Access
Interior
Interior Features Open Floorplan, Vaulted Ceiling, Some Wood Floors
Heating Forced Air
Cooling Electric
Fireplaces Number 1
Fireplaces Type Woodburning Fireplce
Fireplace Y
Appliance Microwave, Electric Oven, Refrigerator, Stainless Steel Appliance(s)
Exterior
Parking Features true
Garage Spaces 2.0
Private Pool false
Building
Lot Description Fencing, Level Lot
Story 2
Sewer Public Sewer
Water Public
Architectural Style Traditional
Level or Stories Two
Structure Type Frame, Vinyl Siding
Construction Status 37
Schools
Elementary Schools Wren Hollow Elem.
Middle Schools Southwest Middle
High Schools Parkway South High
School District Parkway C-2
Others
Ownership Private
Acceptable Financing Cash Only, Conventional, FHA, RRM/ARM, VA
Listing Terms Cash Only, Conventional, FHA, RRM/ARM, VA
Special Listing Condition None
Read Less
Want to know what your home might be worth? Contact us for a FREE valuation!

Our team is ready to help you sell your home for the highest possible price ASAP
Bought with Amanda Alejandro





